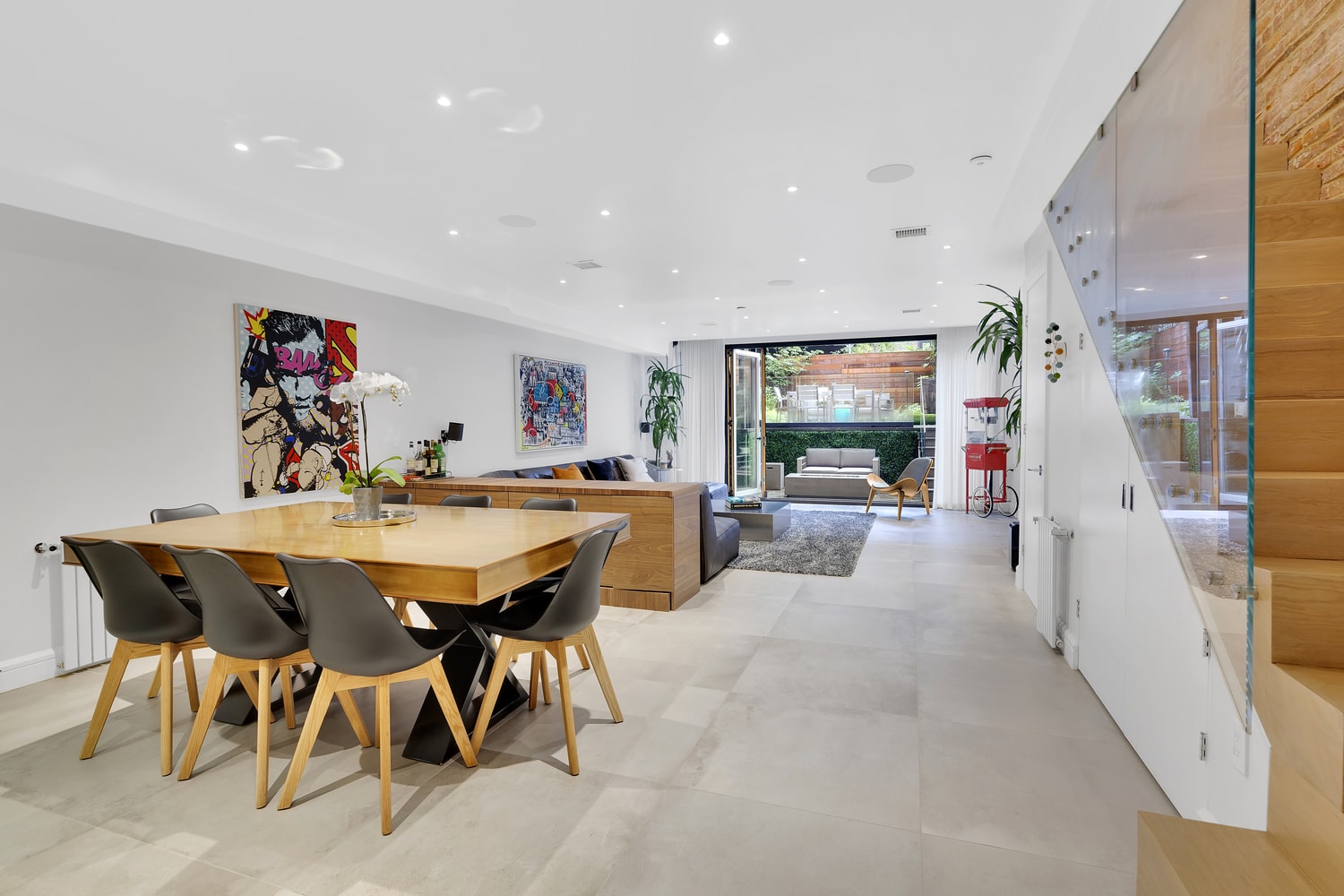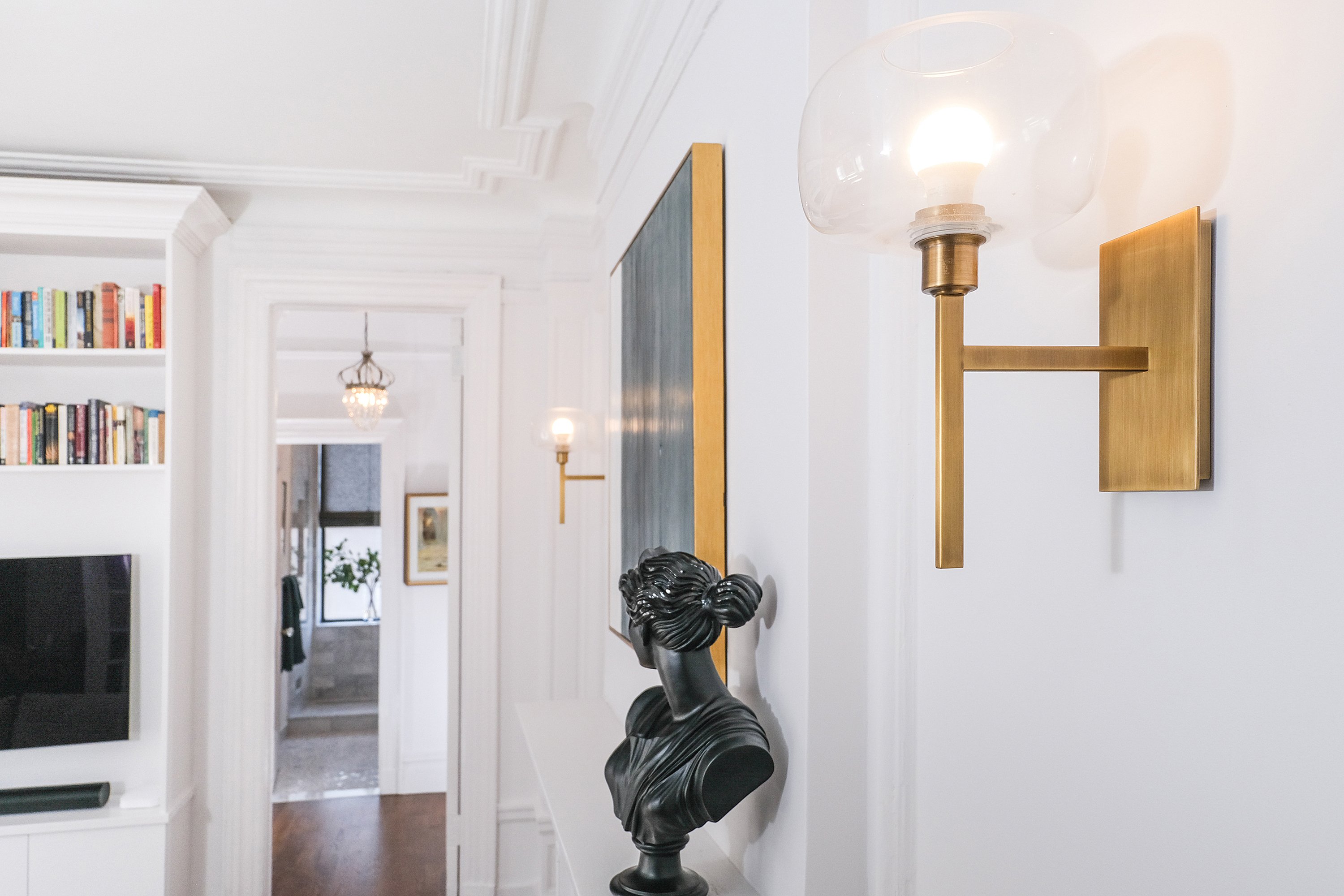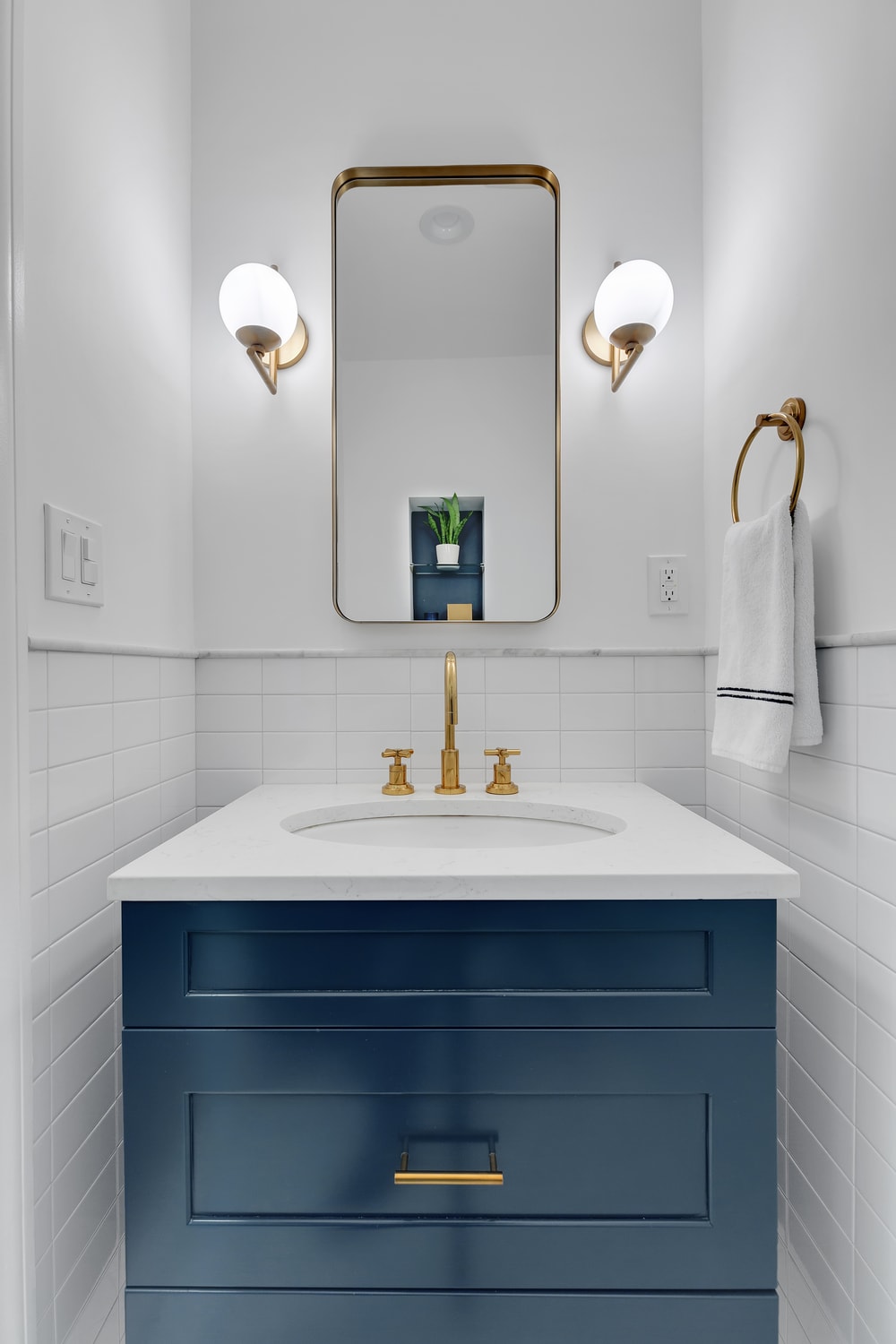Do I Need to Hire An Architect for My NYC Renovation?
Find out when NYC renovations need an architect—and when a design-build firm may be the smarter choice.
June 24, 2025
|
.jpg)
Do I Need to Hire An Architect for My NYC Renovation?
Wondering if your NYC renovation needs an architect? Learn when plans are required, who to hire, and how a design-build firm can simplify the process.
TABLE OF CONTENTS
- At A Glance: Understanding The Role Of An Architect In NYC
- When Is An Architect Non-Negotiable in NYC?
- When Does A Renovation Need Architectural Plans, Per Your Building?
- So, Who Should I Hire for My NYC Renovation?
One of the most challenging parts of any renovation is simply getting the ball rolling. Beyond sorting out your must-haves versus nice-to-haves, the bigger question is often - who do you call first? With so many styles of renovation professional available, understanding what level of partner your project actually requires isn’t always clear. Is a general contractor enough? Or will you need to bring in an architect? Is there a middle ground?
The answer ultimately depends on how customized your renovation is, how involved you want to be in the design process, and how much responsibility you are willing to take on yourself.
In this article, we’ll explain exactly when an architect is needed for your NYC renovation and when you may actually be better off going in a different direction altogether.
.jpg)
At A Glance: Understanding The Role Of An Architect In NYC
Before discussing the role of an architect, let’s clarify how the role of an architect is often misunderstood. This is especially true for architects in NYC, with much of the confusion stemming from wrongly blurred lines between architects and designers.
A good way to understand the difference is to think about their area of focus.
- Architects focus on structures, technical requirements, adherence to building codes/laws, amongst other things chiefly not having much to do with the lifestyle of the residents occupying said structures.
- Designers focus on how the residents of the property will interact with their home (think optimal layouts of rooms, kitchen and bathroom layouts, storage accessories, furniture placements, choices in materials, colors, textures, etc..)
Both roles are important to any sizable renovation but understanding the difference is key.
So What Is The Role Of An Architect?
Simply speaking, an architect draws and files plans required by your building and by the NYC Dept of Buildings. The plans consist of your apartment's existing layout, the demolition plan, your proposed layout, and other technical details such as electrical and plumbing plans.
When plans are complete, architects communicate the technical aspect of your renovation to other trade professionals (through the use of architectural plans) such as builders, plumbers, building reviewing architects, and your co-op or condo board. Note that architects do not design interiors (although there are some exceptions).
.jpg)
When Is An Architect Non-Negotiable in NYC?
Before assessing exactly which type of contractor or architect you need for your NYC renovation, consider if your renovation even requires architectural plans in the first place. New York City says architectural plans are formally needed if they meet any of the following:
- Removing More Than 45 Square Feet Of Wall
- Reconfiguring Layouts Or Moving Plumbing
- Moving Walls Or Reconfiguring Footprint Of Rooms
- Adding Livable Square Footage
- Combining Two Apartments Or Other Projects That Require New Certificates Of Occupancy
In these instances, enlisting the services of an architect or fully-integrated architecture design-build firm is necessary to move forward with your NYC renovation.
.jpg)
When Does A Renovation Need Architectural Plans, Per Your Building?
Most co-ops and condos in NYC will defer to the rules of NYC Dept of Buildings in determining whether architectural plans are required for your renovation. However, there are some exceptions.
Structural Modifications
The following modifications typically affect infrastructure, and in turn require necessary approvals to earn compliance with safety protocols and design standards.
- Moving or Removing Walls: Any renovation that involves altering the floor plan— structural or non-structural—typically requires architectural drawings to ensure load-bearing elements are not compromised.
- Kitchen Relocation: Moving a kitchen often requires DOB-approved architectural plans due to the rerouting of plumbing, gas, and electrical.
- Adding Or Expanding A Bathroom: New or expanded bathrooms likely require architectural plans due to waterproofing, plumbing, and wet-over-dry considerations, especially in multi-unit buildings.
- Dropping Ceilings For Recessed Lighting: In many cases, installing recessed lighting requires alterations to ceilings, oftentimes necessitating architectural plans to show ceiling penetration details.
- Washer Dryer Installation: The installation of a washer and dryer in an apartment often involves considerations such as plumbing and ventilation. Building management may require approval to ensure the installation process meets code and doesn't pose risks to the property or other residents, and as such architectural plans may be required.
Higher End Buildings in NYC
In upscale or historically significant buildings within NYC (IE: Central Park West, Park Ave, or Riverside Drive) maintaining architectural integrity and meeting specific design standards is a must. Renovation plans are intensely reviewed to align with the building's overall aesthetic, safety protocols, and regulatory requirements. If you live on any of these coveted addresses then almost any renovation project will require architectural plans regardless of DOB rules.
.jpg)
So, Who Should I Hire for My NYC Renovation?
By now, you should have a better sense of whether your renovation requires architectural plans—and if so, when they are non-negotiable due to DOB or building requirements. The next question is how to meet those requirements without blowing your budget, timeline, or sanity.
In NYC, that usually comes down to two paths: hiring an independent architect or choosing a design-build firm that integrates architecture, design, and construction under one roof. Each route comes with pros and cons depending on your renovation complexity and intended level of involvement. The breakdown below will help determine which is the better fit:
Independent Architects: A Creative But Complex Route
For clients seeking a bold, design-forward home—and who are willing to take a hands-off approach—an independent architect may deliver a one-of-a-kind result. In this model, the architect assumes full creative control, often presenting a vision with minimal need for client input or collaboration.
What Does Working With an Independent Architect Look Like?
Independent architects in this tier typically lead the entire design process, creating distinctive, editorial-ready spaces that reflect their aesthetic more than yours. Construction is still managed separately, either by a general contractor you hire directly or one the architect recommends—but design direction stays firmly with the architect.
This route tends to suit homeowners with flexible timelines, fluid budgets, and a desire for a statement-making space driven specifically from the architect’s design vision.
“I want a refined, one-of-a-kind home and am comfortable giving the architect full creative control—regardless of cost.”
For many, this architect-led setup can feel out of touch. Design typically takes center stage, but everyday function—and your input—can get lost in the shuffle. And since budgets usually cannot be spelled out early, costs can creep up fast without a clear end in sight.
Design-Build Firms: A Solution Aligned With Your Interests
If you want more say in the design, a better handle on budget, or just a better idea of how all the moving parts come together, a different kind of partner may be the better fit. That’s where design-build come in.
Rather than juggling multiple vendors yourself, a fully-integrated design-build firm streamlines the process. These firms bring architectural designers, interior designers, project managers, and construction professionals under one roof—offering a cohesive experience from initial concept through final execution.
What Is Fully Integrated Design-Build?
In this model, the design build firm functions as a strategic partner. Everyone—from interior designer to builder—operates under the same roof, allowing for faster communication, coordinated decision-making, and a renovation process that moves with fewer surprises. Unlike an independent architect, budget, schedule, and style are managed with the full picture in mind.
This route is typically best for clients with a defined renovation scope, general budget parameters, and a desire for quality design without micromanaging each phase.
“I want a refined, functional space that reflects my lifestyle—without acting as my own project manager.”
While integrated firms simplify the experience, they may not be the right fit for clients seeking extreme design experimentation or ultra-custom architectural expression. Most design-build firms focus on delivering livable luxury with fewer unknowns—not turning your apartment into a conceptual showpiece.
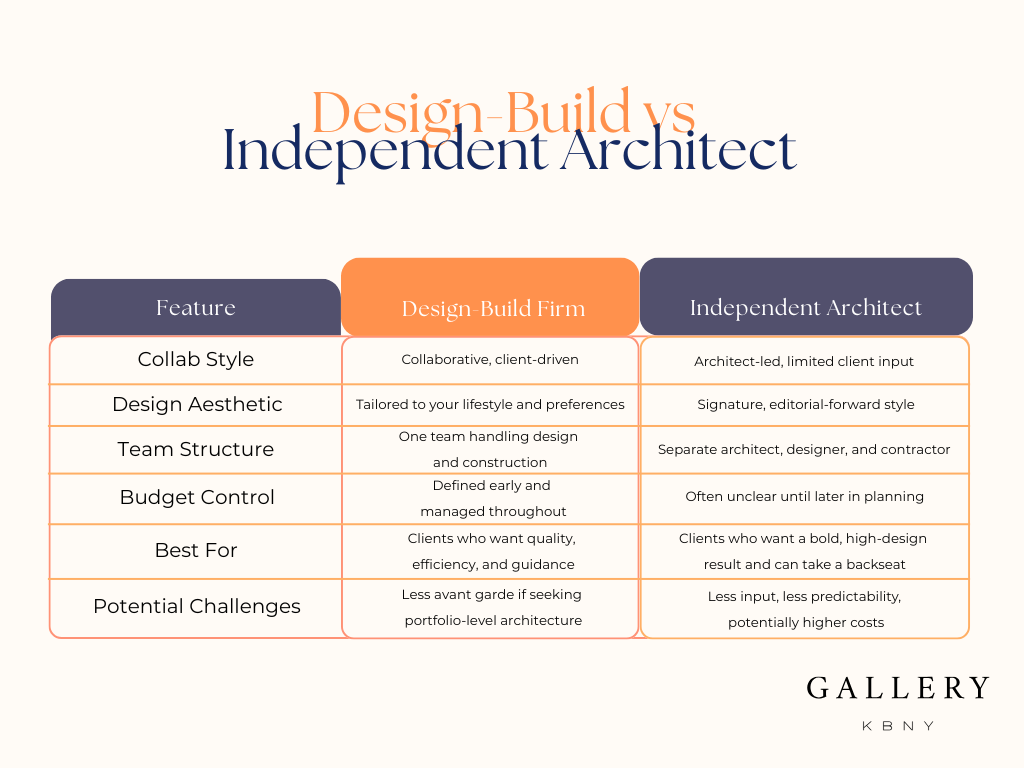
Get Specific Details On The Design Build Route: Our Design-Build Process
Making The Right Choice For Your NYC Renovation
So—do you need to hire an architect for your NYC renovation? Only if your project requires filings or structural work - and even then, you have options. A full-service design-build firm can handle architectural needs in-house, providing the same expertise without the hassle of managing multiple parties. This model is ideal for homeowners who want high-end results with fewer headaches.
If you prefer a more conceptual or architect-led process, working with an independent architect might suit your goals. But for most New Yorkers, a streamlined approach that blends design, architecture, and construction under one roof is the most efficient and accessible path. To see what that looks like, view our portfolio or contact us to start your renovation with Gallery.
We are an award-winning design-build firm in New York City with a comprehensive renovation process that caters to our clients. We’re experts in pre-war apartment renovations, apartment combinations, room creations, full gut renovations and all that falls in between. Let us bring your dream home to life.

.png)
.png)


.jpg)


.jpg)
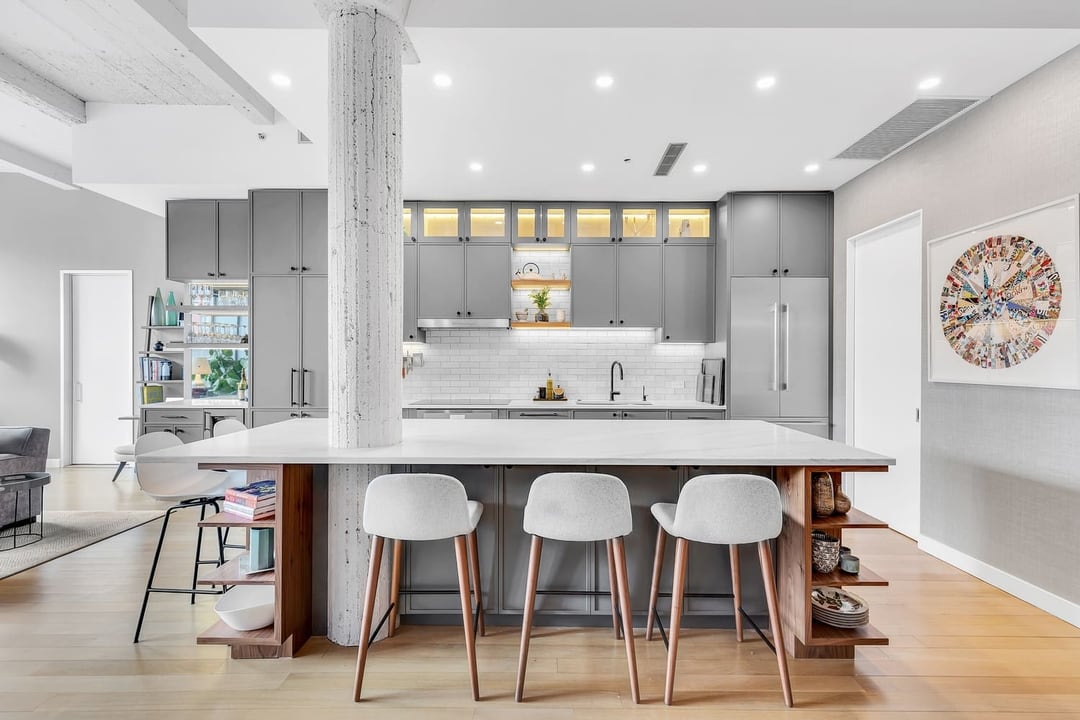
%20(2).jpg)
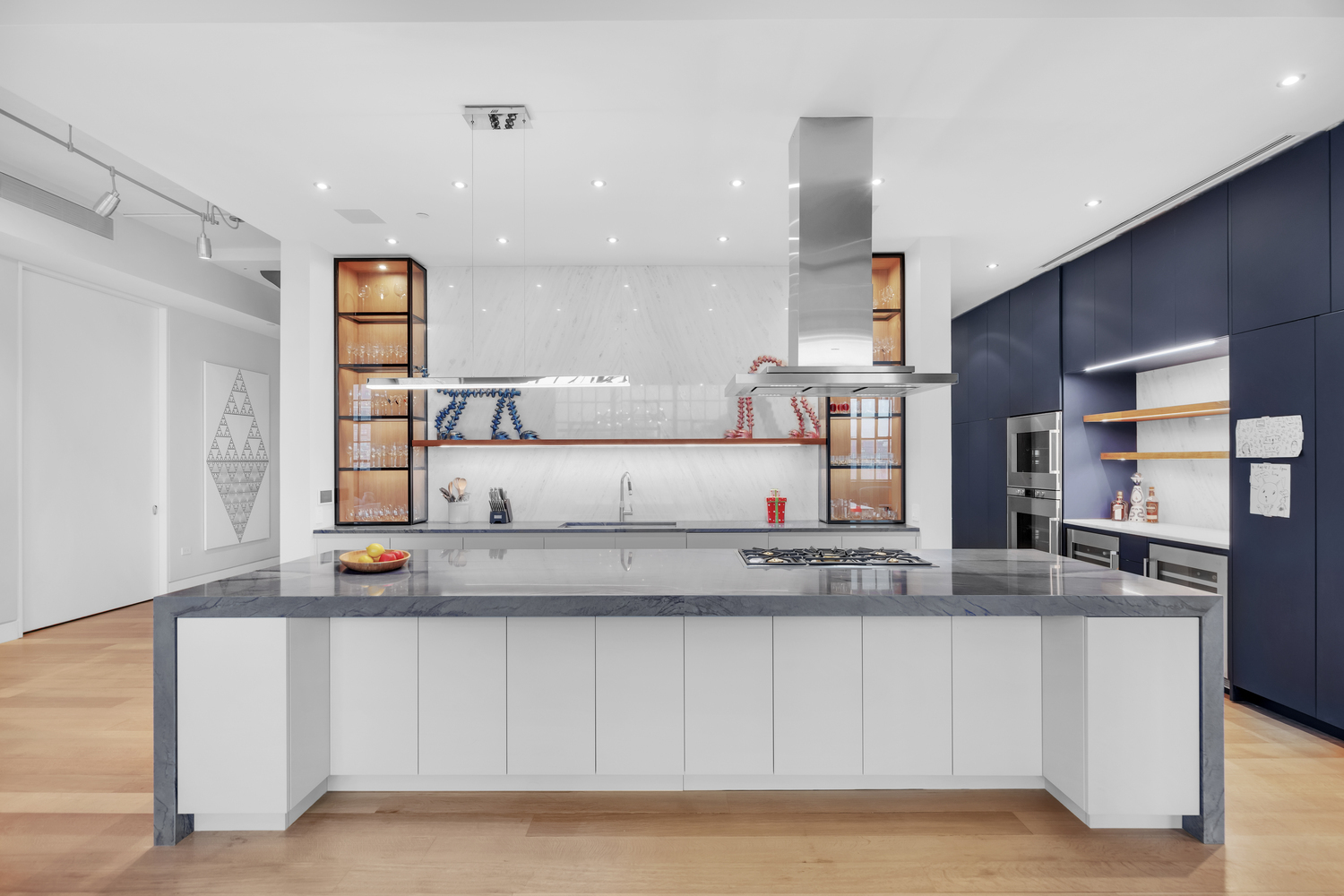
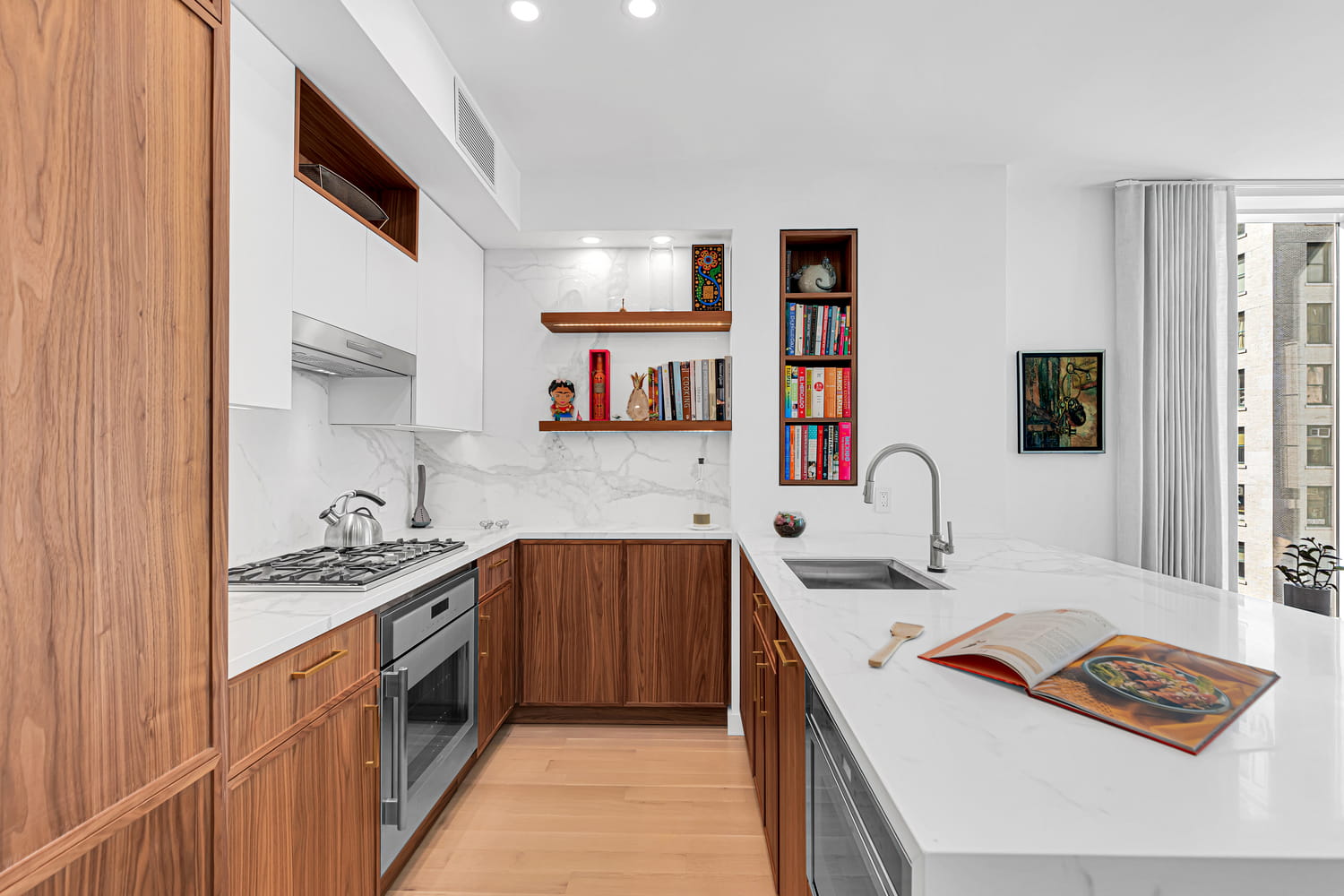
.jpg)
%20Gallery%20KBNY.JPG)
