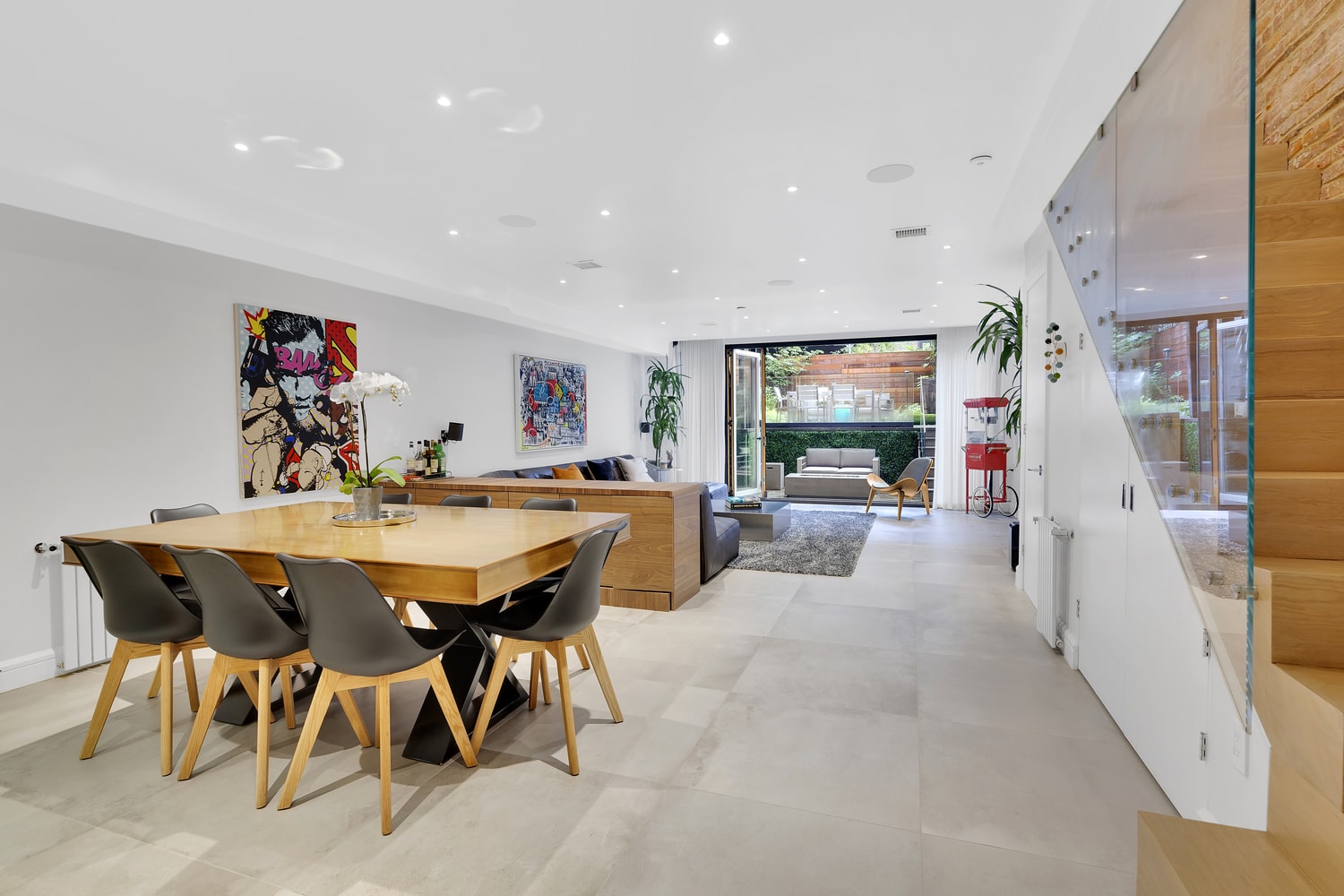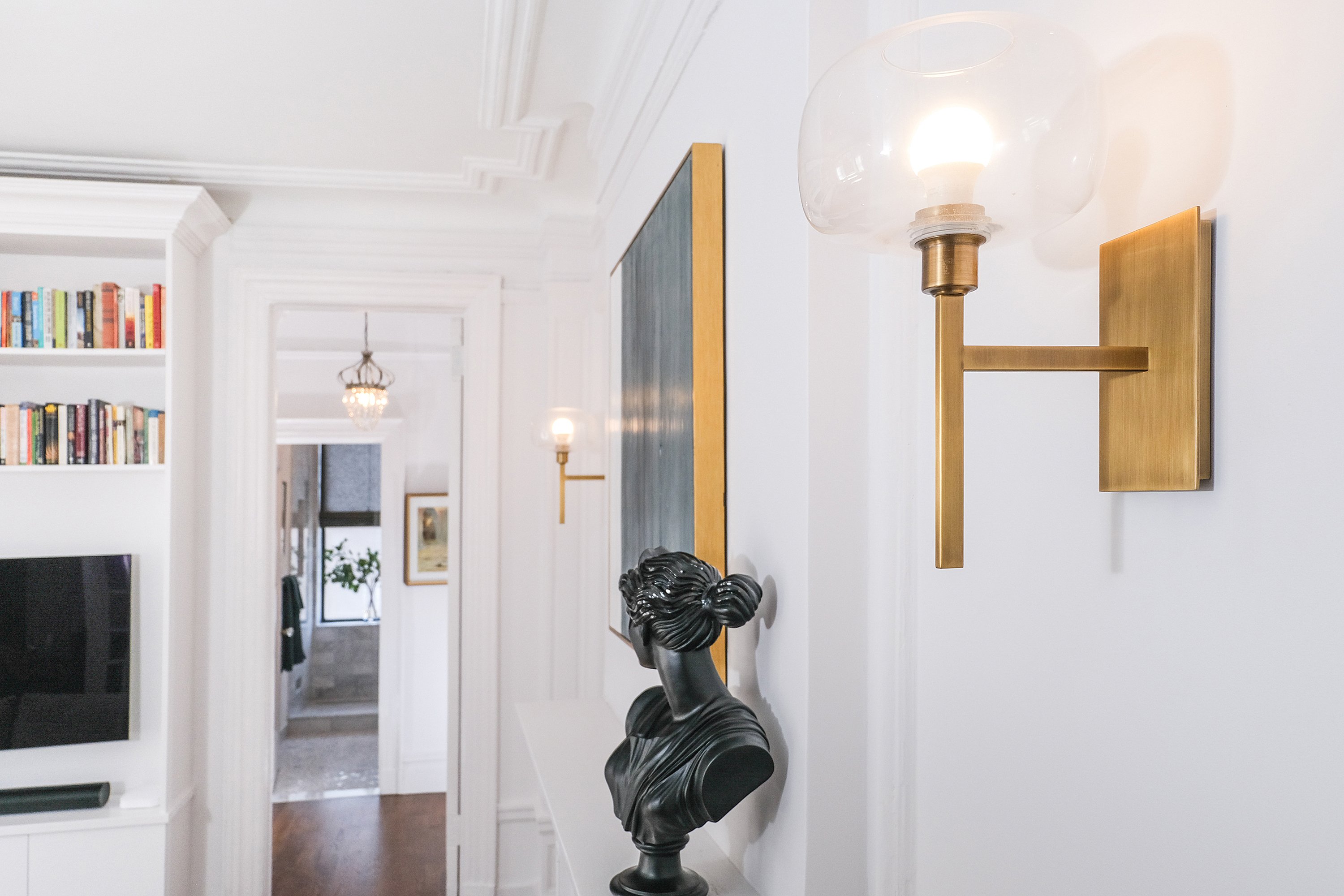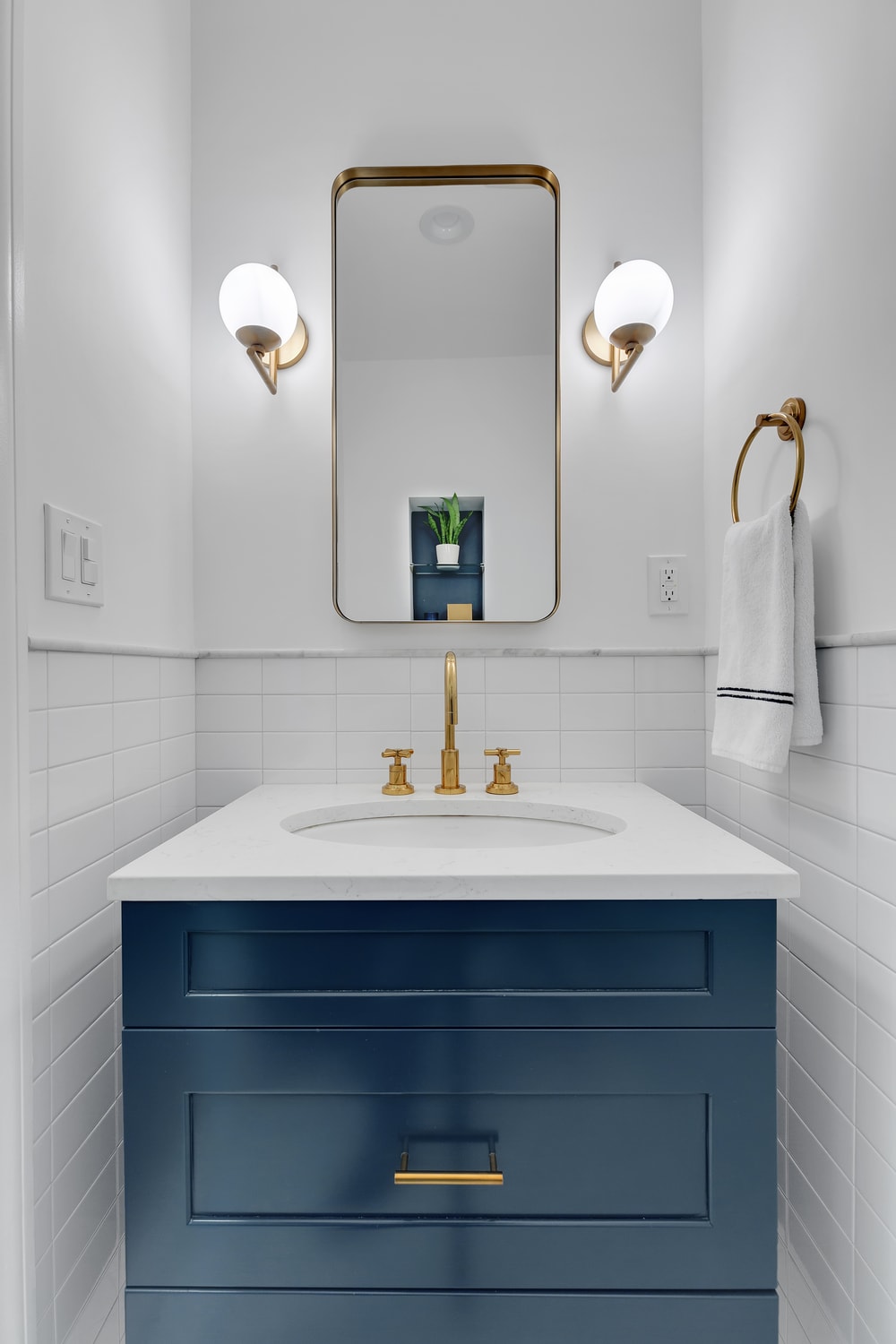Kitchen Renovation Ideas for NYC Homes
Inspiration for NYC kitchen renovations that merge architecture, craftsmanship, and modern luxury.
October 7, 2025
|
%20Gallery%20KBNY.JPG)
Kitchen Renovation Ideas for NYC Homes
Smart kitchen renovation ideas for NYC homes. Learn how design-build expertise turns small city kitchens into beautiful, functional spaces.
Table of contents
- Kitchen Renovation Tips That Work
- Kitchen Renovation Ideas To Maximize Your Space
- Why Work With A Design-Build Firm In NYC
Designing a kitchen during a New York City renovation comes with unique challenges: limited square footage, strict building rules, and the need to balance beauty with everyday function. Still, the kitchen is the heart of the home, and thoughtful design can make even the smallest space feel luxurious and livable.
Instead of starting with trends or a Pinterest board, begin by asking yourself: What frustrates me most about my current kitchen? Whether that’s lack of storage, poor layout, or insufficient lighting, identifying pain points helps guide the design toward solutions that feel both stylish and practical.
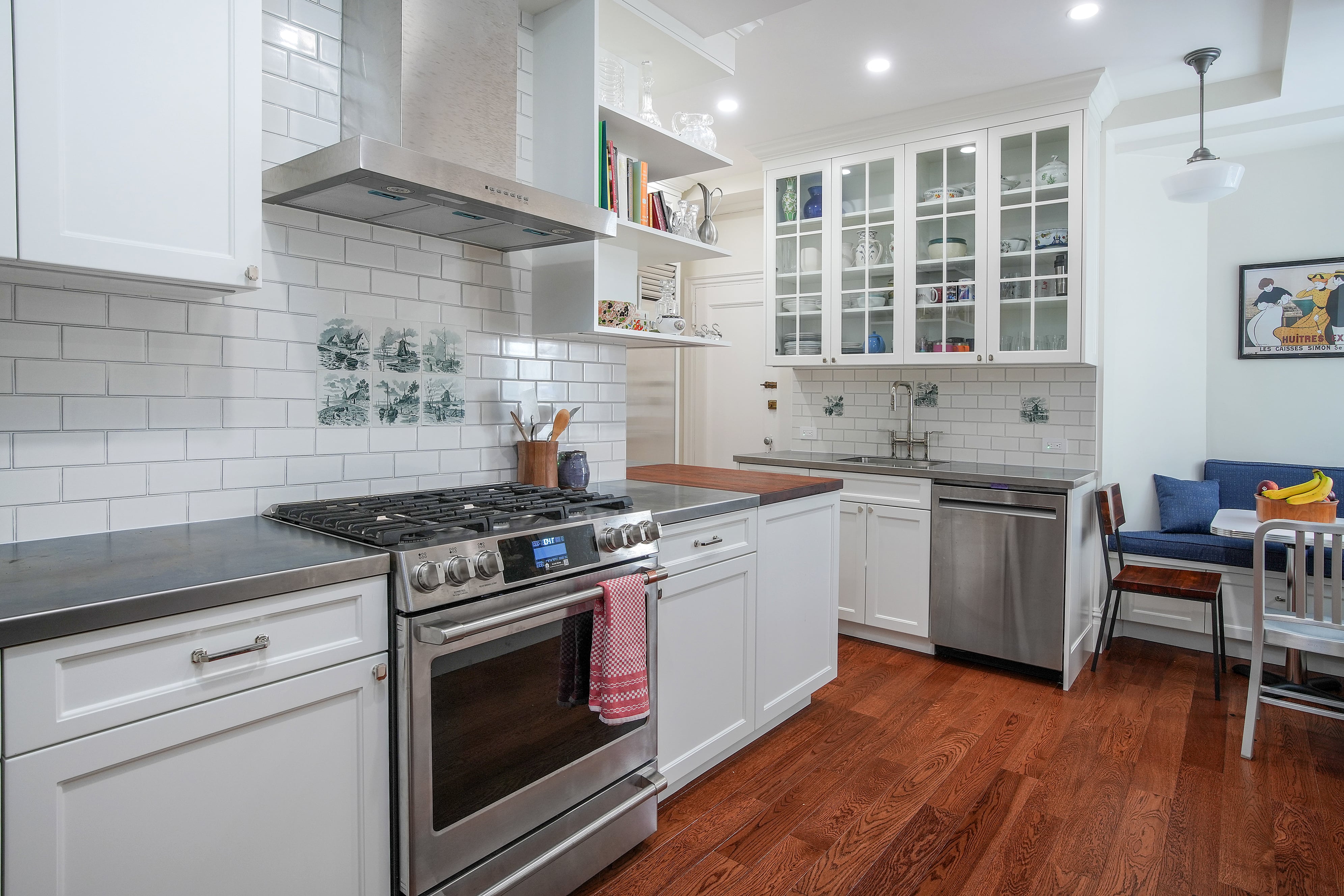
[#1]Kitchen Renovation Tips That Work[#1]
With countless options to consider, your priority should be focusing on principles that make your kitchen renovation more successful. Start with these essentials:
.jpeg)
Don’t Chase Brands—Choose Quality
Luxury appliances and finishes can elevate your kitchen, but focusing solely on brand names often drives costs beyond reason. Many lesser-known manufacturers offer comparable quality at more approachable price points. At Gallery, we help our clients connect with vetted vendors, pass along trade discounts, and ensure every selection aligns with your overall plan.
Know Your Contractor Before You Commit
Kitchen renovations are immersive. You’ll be working closely with your contractor for weeks (sometimes months), so trust and communication matter as much as price. Beyond a detailed estimate, look for a partner who proactively identifies hidden costs and potential timeline hiccups, so you’re never blindsided. Help yourself choose wisely with an array of relevant articles from the Choosing A Contractor In NYC section of our Design & Reno Blog.
.jpeg)
Expect Adjustments Along the Way
Even the most detailed plans evolve once demolition begins. Structural quirks, building codes, or even budget refinements can require changes. The key is flexibility—sometimes the “second choice” solution turns out better than the original vision. At Gallery, we communicate proactively with clients throughout the project, even planning mid-renovation walk-throughs in order to help them visualize their layout in person, make informed decisions and adjust in real time, if needed. Learn more about The Power of Real-Time Floor Plan Walk-Throughs In NYC Renovations.
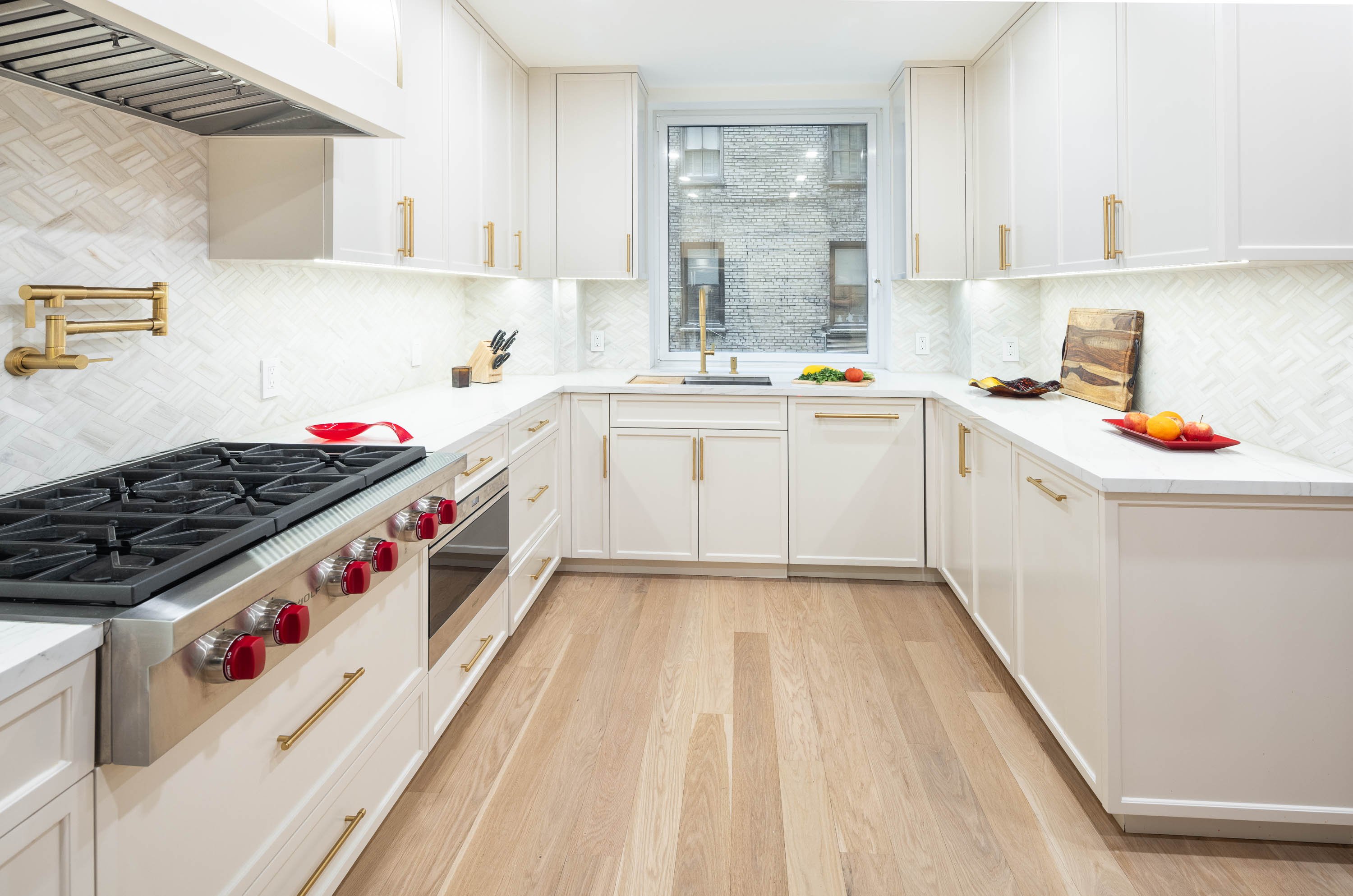
[#2]Kitchen Renovation Ideas To Maximize Your Space[#2]
When the big picture falls into place, the details are what truly elevate the space.
.jpeg)
Consolidate Clutter & Add Luxe Appeal With Accessories
Clutter-free kitchens feel instantly elevated. Pull-out spice racks, appliance garages, toe-kick drawers, and built-in organizers help maximize every inch of cabinetry. These small details deliver a huge daily impact. For various examples of savvy storage solutions we’ve implemented for our clients, read The NYC Kitchen Accessories Guide: Smarter Storage, Sleeker Design.
%2520copy.jpeg)
Multipurpose Islands
In NYC apartments, islands are the centerpiece of your kitchen, doubling as dining tables, storage hubs, and oftentimes the hang-out hub for guests. That said, make the most of them. Consider islands with integrated outlets, hidden refrigeration drawers (see an example from our Greenpoint condo renovation at 21 India St), or overhangs that seat guests comfortably.
-min.jpeg)
Smart Lighting Layers
Overhead lighting isn’t enough. Pair statement ceiling fixtures with under-cabinet task lighting (see example from our Yorkville co-op renovation at 250 East 87th) and accent lighting inside glass-front cabinetry like we added in our UES pre-war co-op renovation at 308 East 79th Street. The thoughtful mix blends both function and mood, especially in open-concept homes.
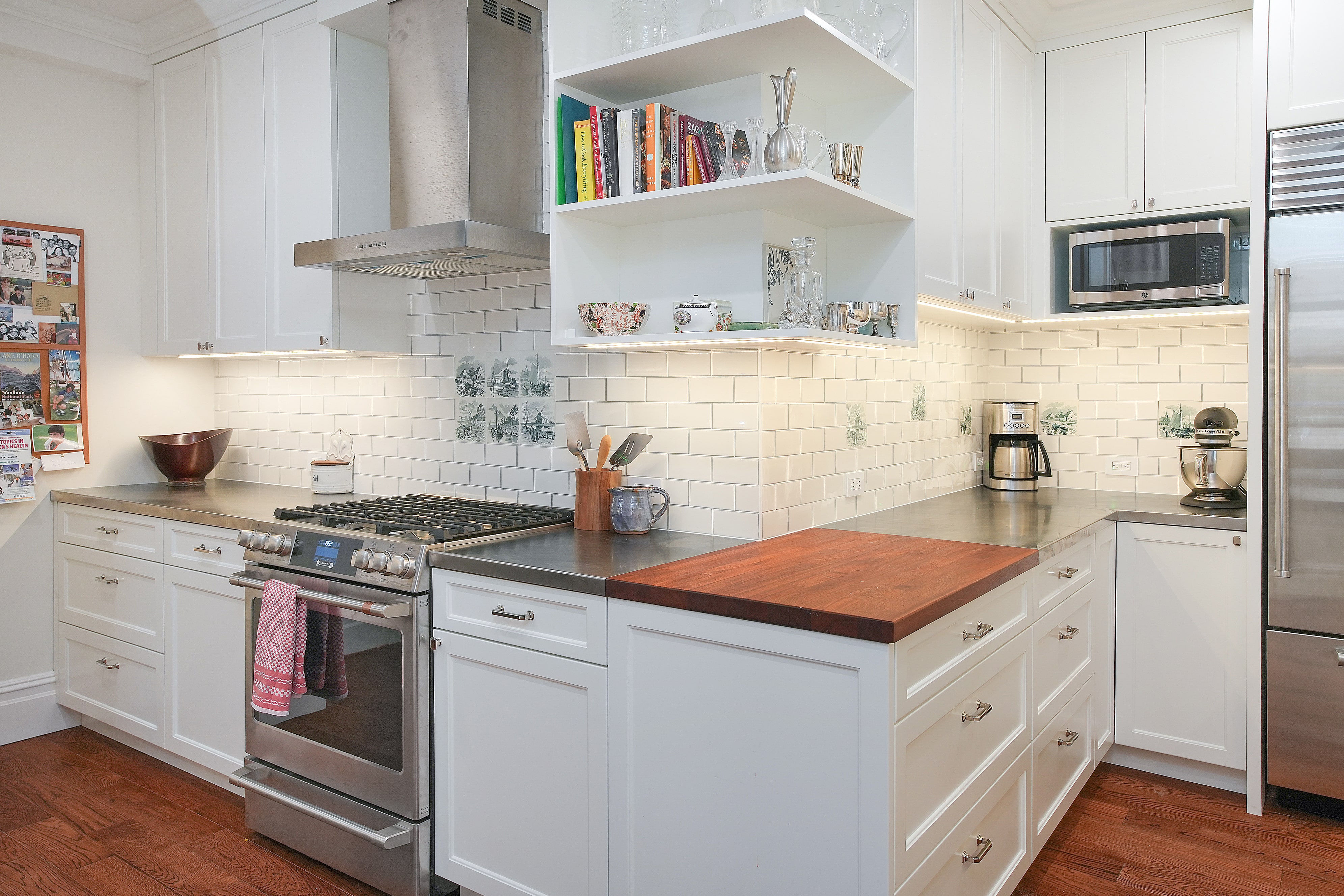
Statement Finishes in Small Doses
Bold design doesn’t always mean big budgets. Try a striking backsplash tile, mixed-metal hardware, or a contrasting wood species for shelving. These details inject personality without overwhelming the space. In our Manhattan apartment renovation at 91 Central Park West, our clients loved to cook, so we added commercial-grade stainless steel amidst oak countertops for a blended, practical chef-ready space. We also wove their century-old Dutch tiles into a custom pantry design, blending personal history with modern millwork for a one-of-a-kind focal point.
.jpg)
Technology With Subtlety
From downdraft ventilation systems to hidden outlets and touch-to-open cabinetry, integrating technology in discreet ways keeps the kitchen sleek while making everyday tasks easier. Dig into some state of the art options via our blog Nuances in Smart Home Technology And What to Understand Before Installing.
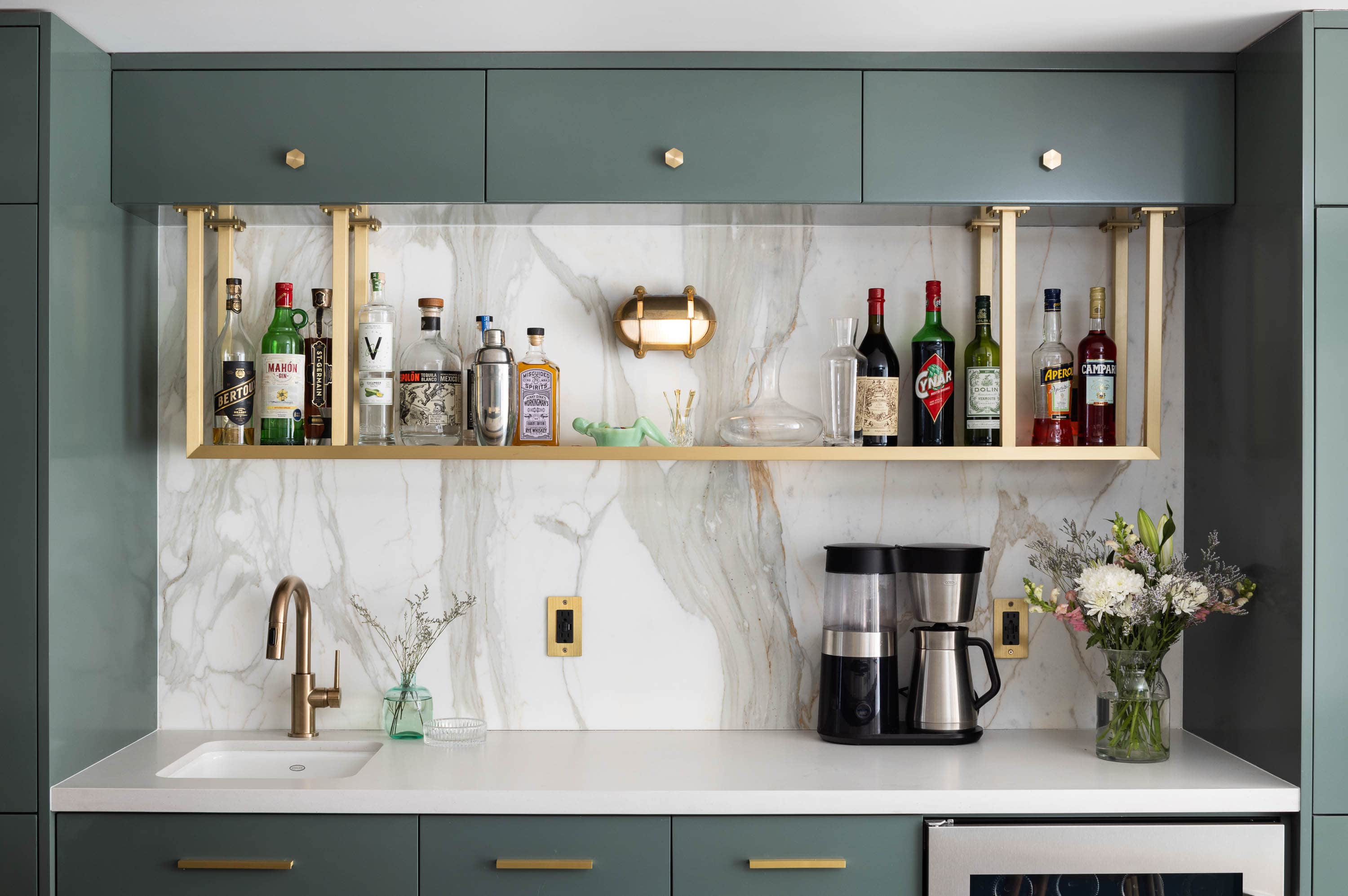
[#3]Why Work With A Design-Build Firm In NYC[#3]
Kitchen renovations in New York City are more than aesthetics. A truly successful kitchen renovation revolves around navigating building approvals, managing logistics, and ensuring design feasibility. A full-service design-build firm like Gallery KBNY brings architects, designers, and contractors together under one roof, streamlining the process from planning through construction. That all-inclusive approach not only consolidates the approach, but removes the burden of managing multiple parties from the client, allowing them to focus solely on design.
Whether you’re looking to expand a compact condo kitchen or reinvigorate a sprawling brownstone space, our all-in-one renovation solution helps your dream design come to life with fewer surprises, smarter solutions, and lasting quality.
Ready to start your kitchen renovation? Contact us today to speak with one of our design consultants and explore our portfolio of NYC kitchens.
We are an award-winning design-build firm in New York City with a full-service approach to residential renovations in Manhattan and Brooklyn that includes everything from interior design and architecture services to filing permits and construction. We’re experts in renovating pre-war homes, kitchens, bathrooms, flooring, sourcing custom pieces, building entirely new rooms, millwork, and all that falls in between.

.png)
.png)


-min.jpg)
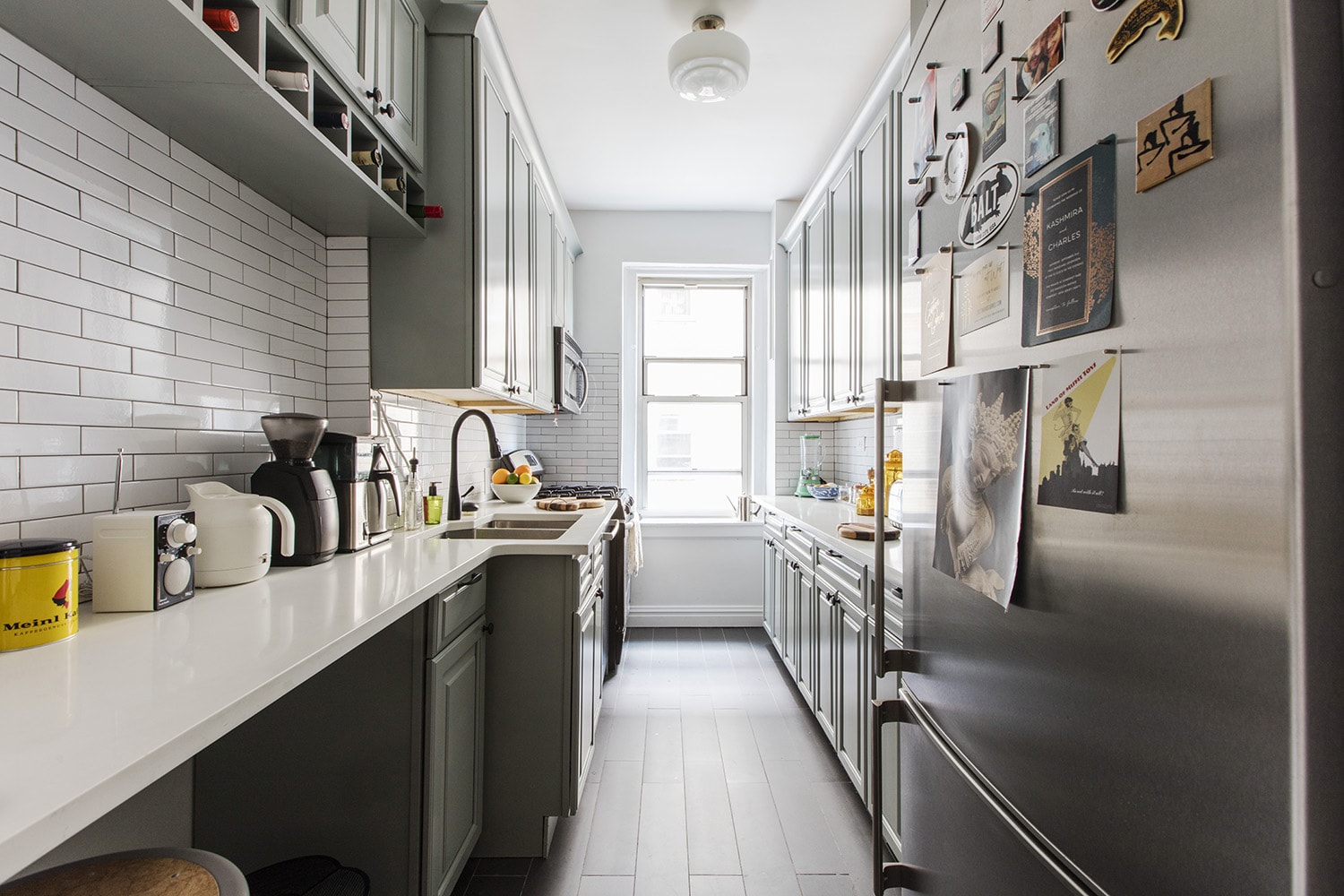
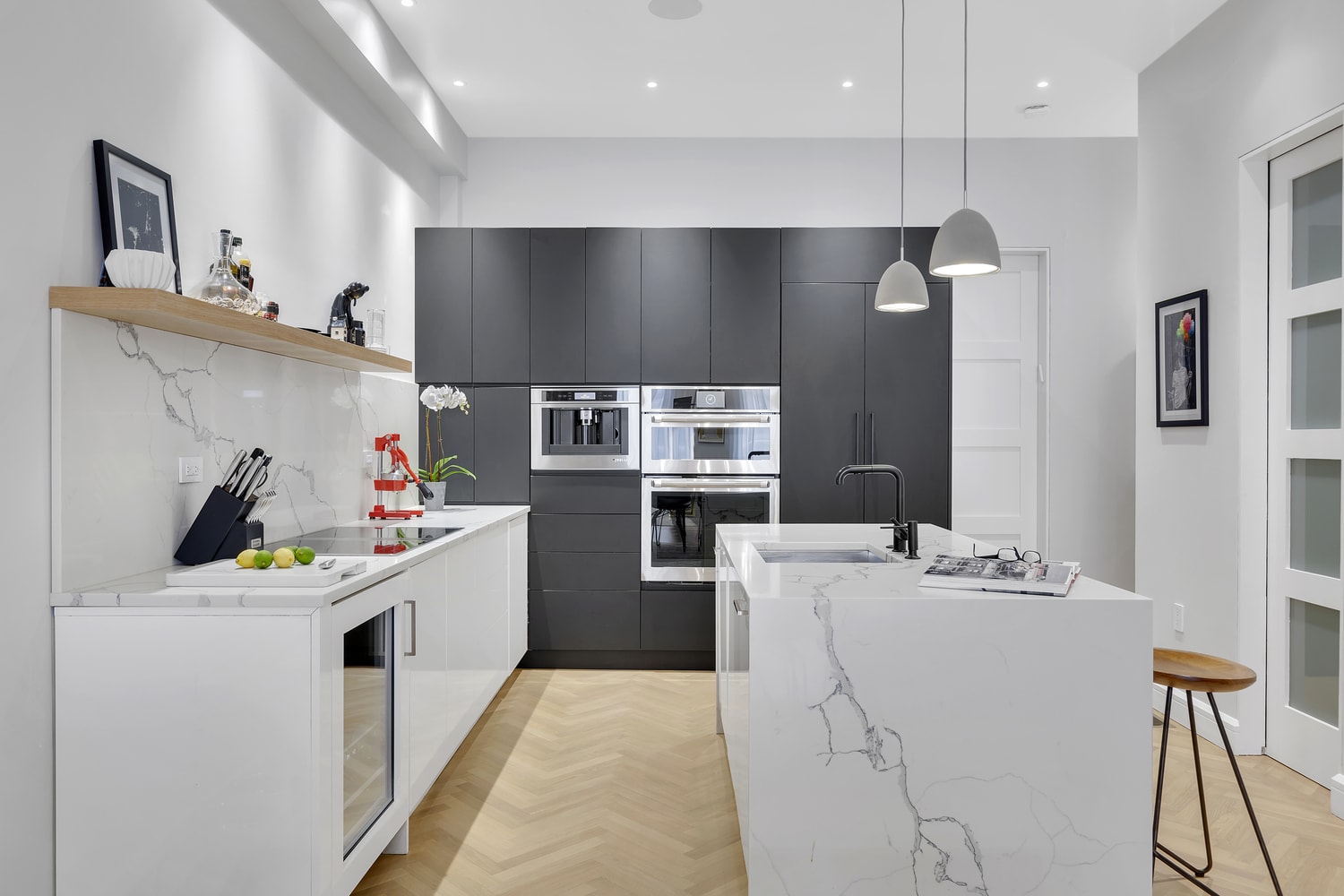
.jpg)
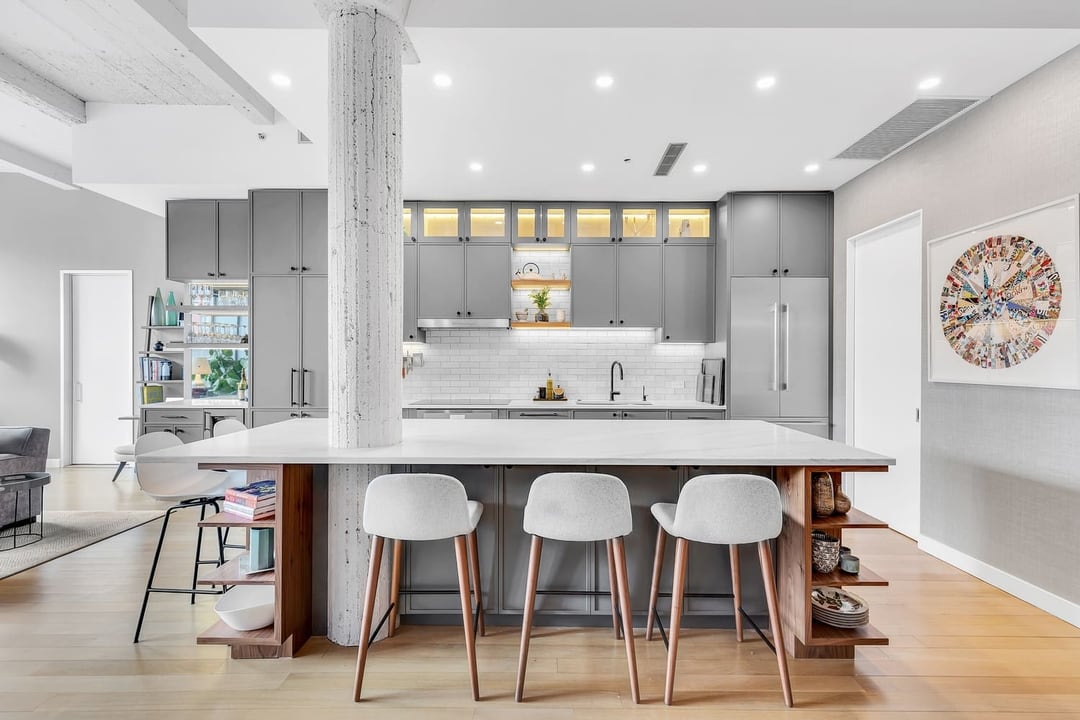
%20(2).jpg)
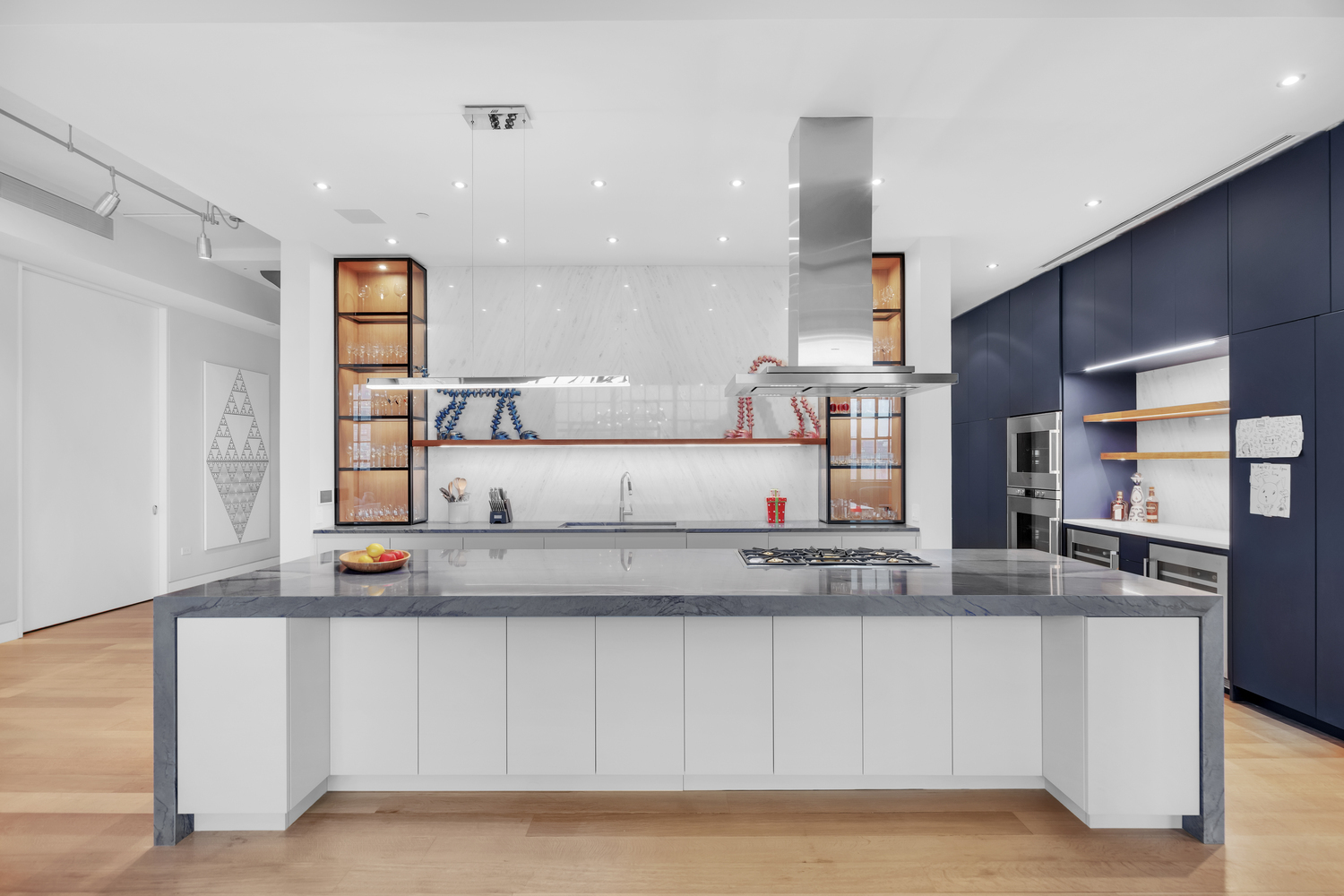
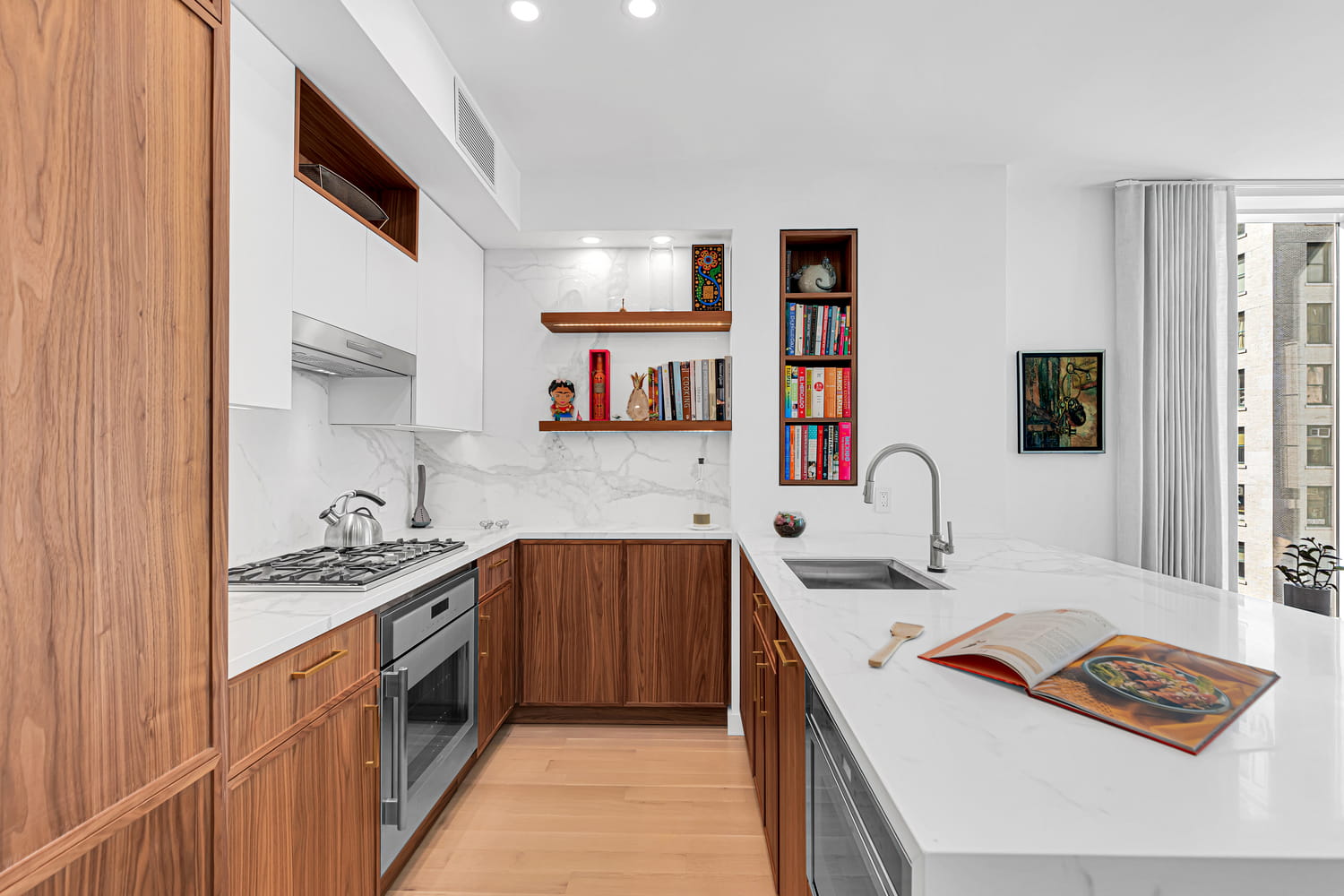
.jpg)
%20Gallery%20KBNY.JPG)
