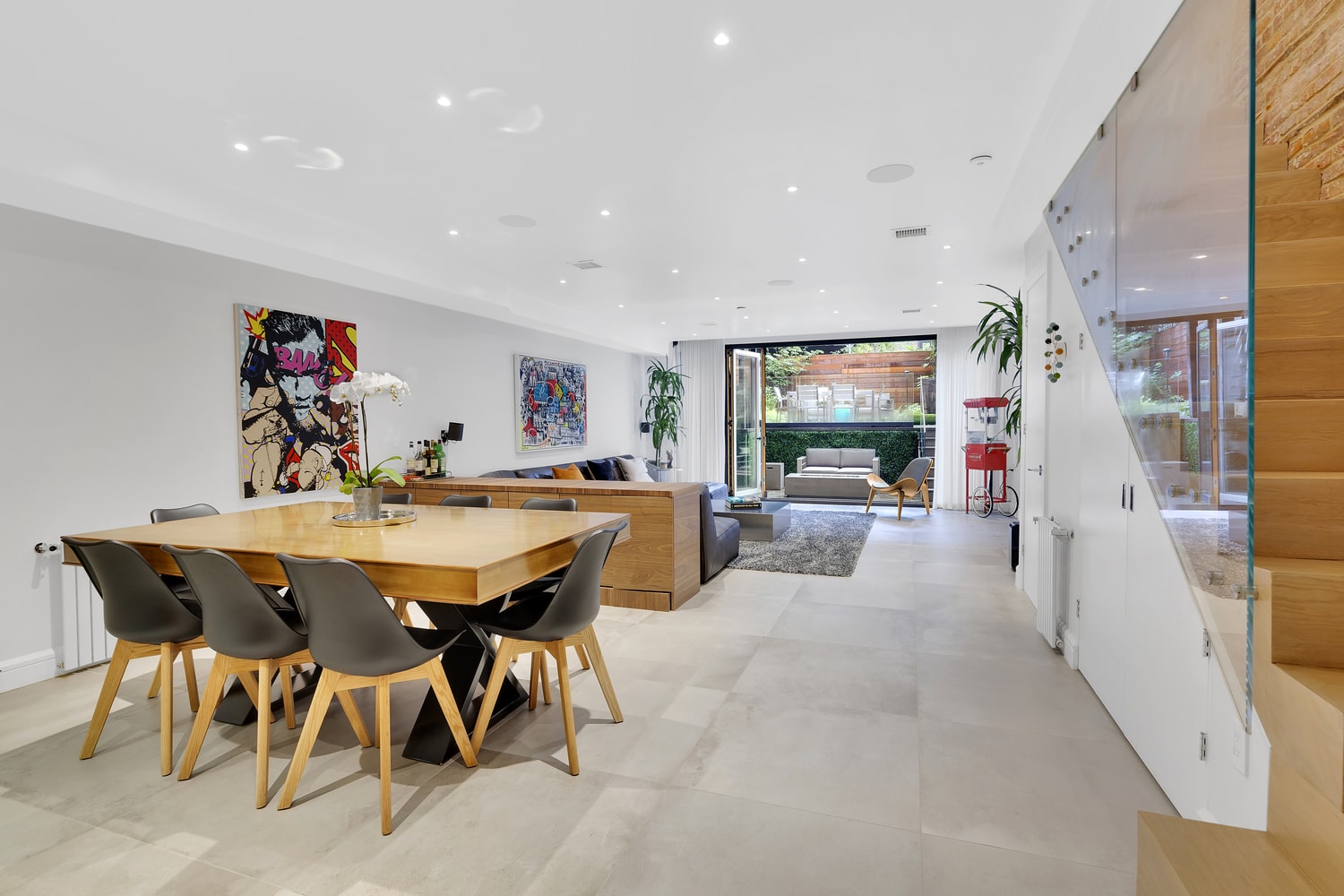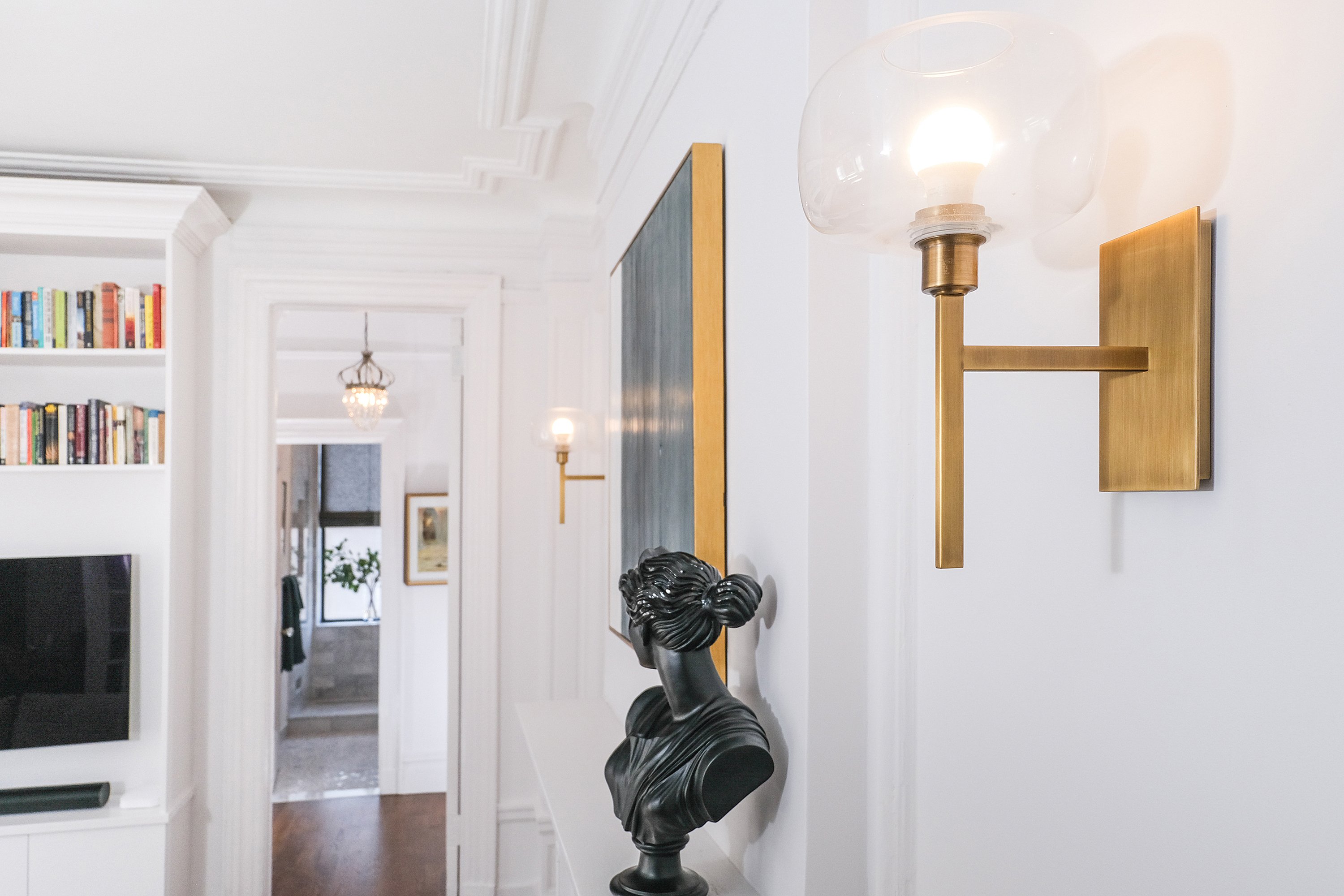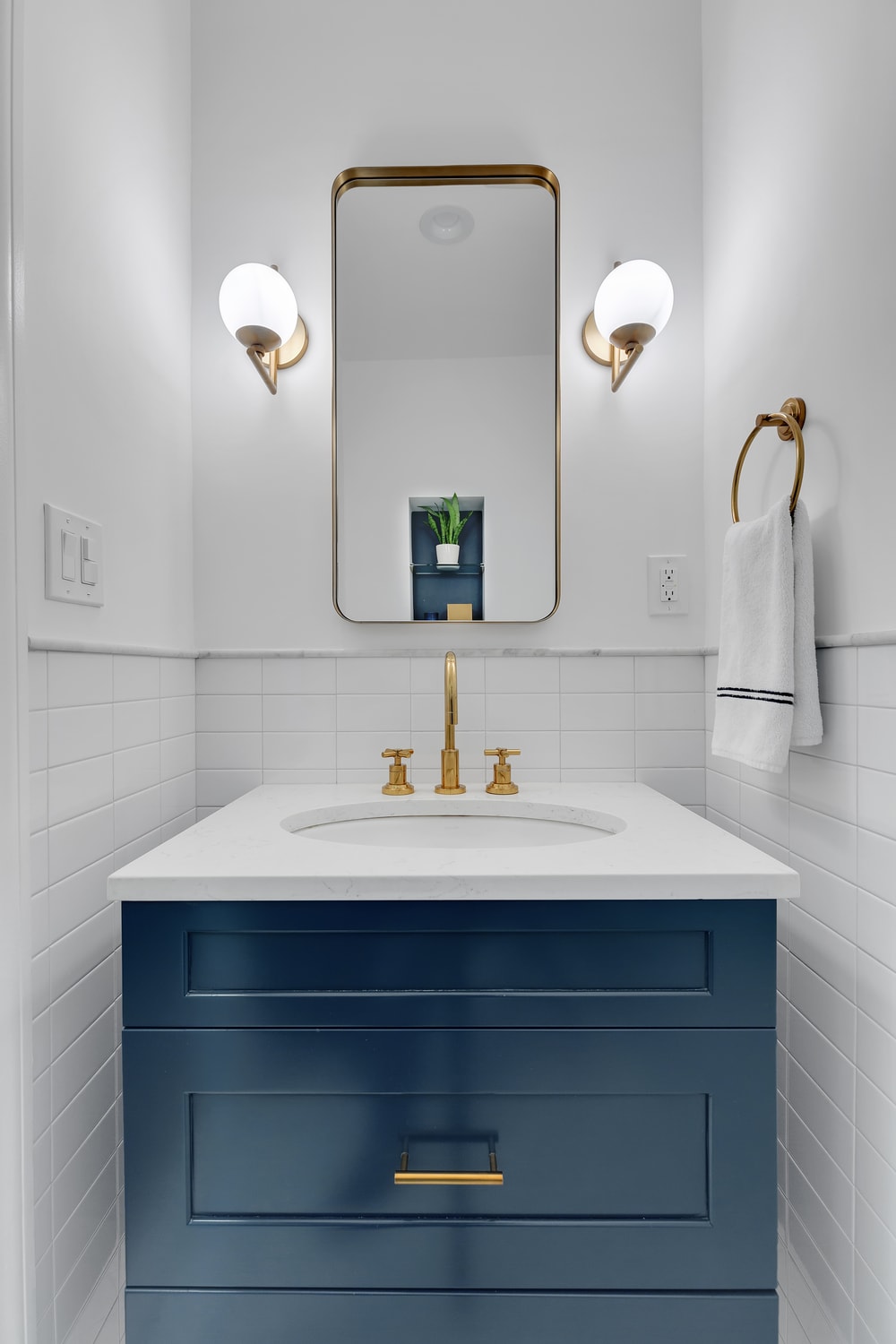Why Every NYC Architect Should Build Their Own Home at Least Once
Architects imagine possibilities, but NYC buildings set limits. Learn how design build bridges the gap between paper and reality.
September 24, 2025
|
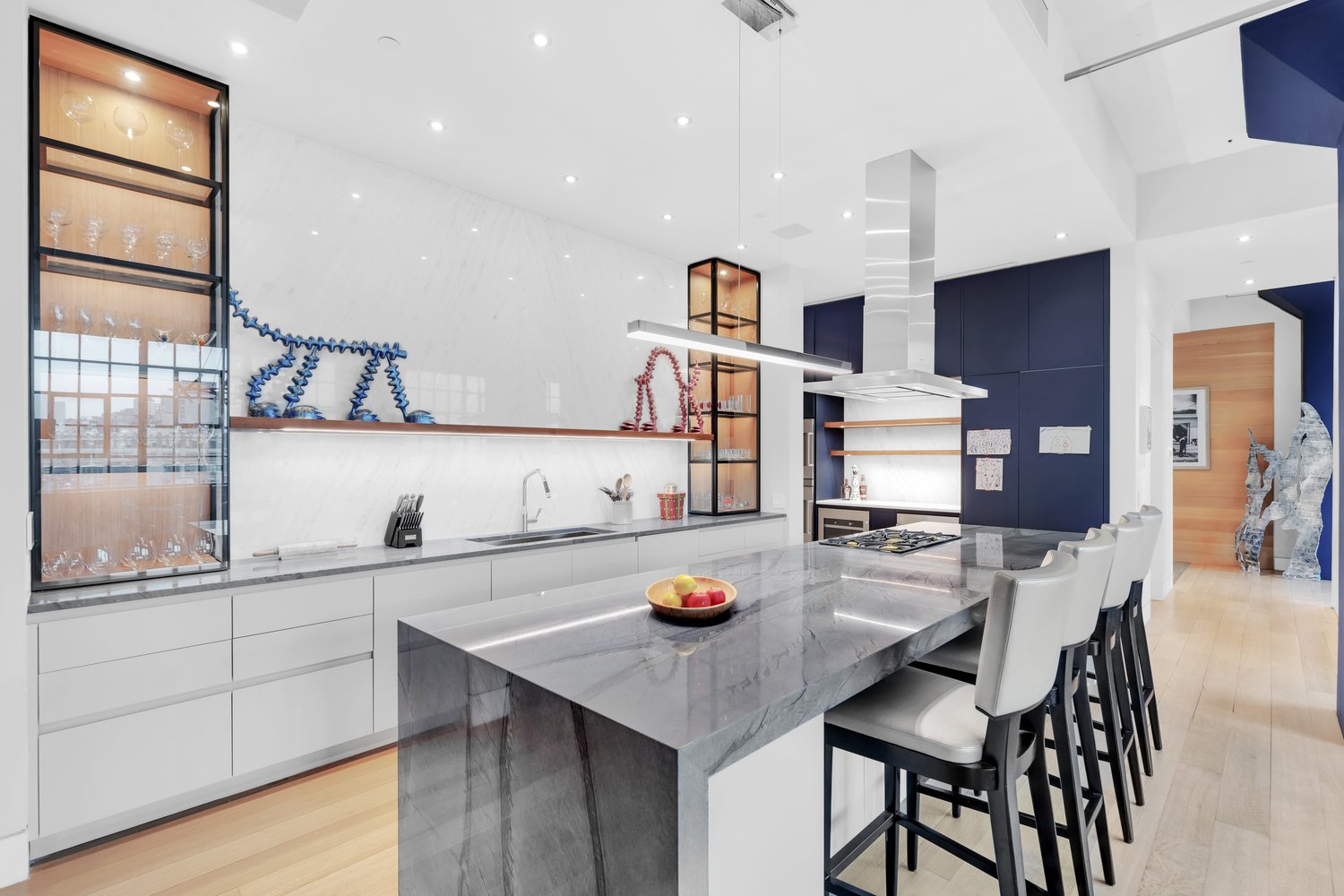
Why Every NYC Architect Should Build Their Own Home at Least Once
In a city of tight elevators, landmark rules, and aging buildings, smart design begins with knowing what can actually be built.
TABLE OF CONTENTS
- Why Architect Drawings Don’t Always Match NYC Construction
- Real-World Examples: When Design Fails in NYC
- Lessons Architects Learn When They Build In NYC
- Why Design + Build Works Best In New York City
At Gallery, we specialize in renovating and restoring New York City apartments, brownstones, and townhomes. Over hundreds of renovations, one truth we’ve learned is that architects who have built their own New York homes understand the City’s construction realities in ways drawings alone never could.
While awe-inspiring aesthetics are always optimal, there’s much more to be considered. Finding a design that meets the demands of NYC’s unpredictable site conditions means working around tight spaces, strict regulations, aging infrastructure, and logistical hurdles. For clients, that in the weeds expertise means working with architects who don’t just imagine the possibilities of a New York home, but know how to bring them to life with precision and confidence.
[#1]Why Architect Drawings Don’t Always Match NYC Construction[#1]
What architects draw and what contractors build often collide in subtle but costly ways. In NYC, those gaps surface in everyday details that can derail even the best-laid plans. Common issues include:
Elevator And Stairwell Restrictions
A full stone countertop, large-format porcelain tile, or oversized window unit may never fit inside a prewar elevator or narrow brownstone stairwell. Architects often learn this the hard way. As a result, clients have to forfeit design decisions they once were excited about in favor of more easy-to-implement solutions.
Landmark & DOB Regulations
Many townhomes and brownstones fall under Landmarks Preservation Commission oversight. Exterior changes that look simple on paper can take months (or years) to approve. Not every architect realizes this, because many simply hand off those logistical details to an expeditor or contractor.
Building Systems In Co-Ops & Condos
Plumbing stacks, shared HVAC systems, and risers are non-negotiable. That perfect bathroom relocation may be impossible because you can’t move stacks between floors. Oftentimes, custom HVAC solutions are not just a nice-to-have, but a requirement - especially in NYC’s many pre-war buildings.
Uneven Walls And Floors
Prewar apartments and historic townhomes rarely have square walls or level floors. Custom millwork may be designed for perfection, but on site it often requires major adjustments to fit these uneven conditions — and without proper planning, each subsequent install only grows more difficult.
Storage And Staging Limitations
With little space to spare, even storing materials or hauling away debris becomes a puzzle. On cramped city sites, there’s rarely room for stacks of lumber or pallets of tile, so crews build around what can be delivered that day and hauled out that night. An architect who isn’t involved in project management may have no sense of these constraints, planning for materials to arrive in bulk - when in reality, that’s not even possible.
.jpg)
[#2]Real-World Examples: When Design Fails in NYC[#2]
When planning falls short, each phase of construction grows more complicated, eating up time, inflating costs, and testing even the most patient homeowners.
Kitchen Slabs That Won’t Fit
An architect specifies a seamless stone island for a Brooklyn townhouse. On delivery day, the sizable won’t fit through the parlor entry door or up the stoop. The slab must be cut, ruining the intended design. Now, the homeowner has an unwarranted cut they’re staring at indefinitely. Not ideal. See how we had to go to great lengths to accommodate an oversized countertop slab seen above during our recent Chelsea Co-Op Renovation at 107 W 25th St.
Bathroom Layouts Vs. Plumbing Stacks
In a Manhattan co-op, a designer proposes moving a bathroom across the apartment. The co-op board rejects the floorplan adjustment because stacks can’t be moved — forcing a costly redesign. With a seasoned expediter involved early, these limitations are flagged in advance, ensuring plans align with building codes and board rules before work begins.
Oversized Windows In Landmark Districts
Picture a modern set of custom windows planned for a landmarked brownstone. Once submitted, the Landmarks Preservation Commission rejects the upgrade and requires historically accurate windows instead — a change that not only adds tens of thousands of dollars to the budget but also shifts the design aesthetic.
- See More Clearly: Ins & Outs Of Window Replacement For NYC Apartment Renovations
Uneven Floors In Historic Townhomes
Perfectly square cabinetry for a Park Slope brownstone kitchen arrives, but the floor slopes nearly 2 inches from end to end. Every cabinet requires modification on site. Project delayed. Costs increase. Client unhappy.
-min.JPG)
[#3]Lessons Architects Learn When They Build In NYC[#3]
When an architect takes on the challenge of renovating or building their own New York apartment, brownstone, or townhouse, they step out of the role of design driver and into the role of client. That experienced perspective brings them closer to the client’s side of the table, with firsthand insight into the frustrations and trade-offs of renovating in NYC.
Logistics Awareness
The simple act of moving materials becomes a lesson in patience and problem-solving. Freight elevators may not accommodate oversized slabs, narrow hallways can turn a delivery into an all-day event, and a brownstone stoop can dictate the size of what’s even possible. Architects quickly realize that a design is only as good as its ability to move from the curb to the construction site.
Respect For Trades
On paper, a line is straight and a wall is square. In a 120-year-old home, nothing is that simple. Achieving a flawless plaster wall, installing level cabinetry on sloped floors, or scribing millwork into uneven corners takes a level of skill that only comes from experience. Living the process gives architects a new appreciation for the tradespeople who bring their drawings to life.
Budget Prioritization
In NYC, costs escalate fast. An architect who becomes their own client learns quickly how change orders, specialty finishes, and unforeseen conditions eat into budgets. More importantly, they see where dollars create lasting value—structural integrity, quality mechanical systems, and craftsmanship—and where savings can be found without sacrificing the end result.
Regulatory Patience
Even the most experienced architect can be blindsided by the pace of approvals. A co-op board may deliberate for months, the Landmarks Preservation Commission may insist on historically accurate materials, and the Department of Buildings may request revisions at the eleventh hour. Experiencing these hurdles from the client’s side builds empathy and respect for the bureaucratic process every New Yorker must navigate.
Empathy For Clients
Noise, dust, delays, and even neighbor complaints are part of life during a renovation. When architects live through these disruptions in their own homes, they gain a visceral understanding of the stress clients endure. That experience sharpens their ability to communicate clearly, set realistic expectations, and provide reassurance when the inevitable challenges of NYC construction arise.
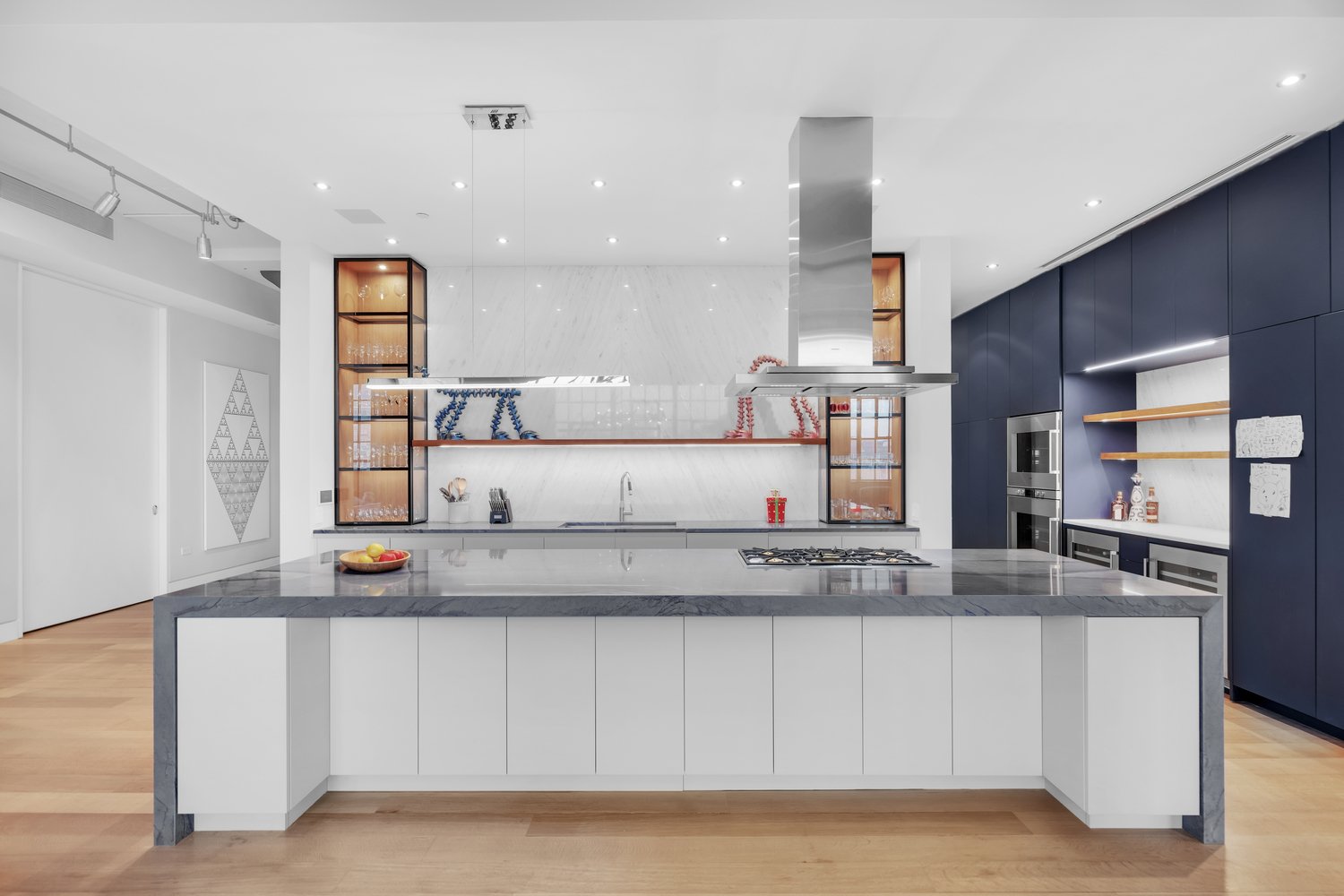
[#4]Why Design + Build Works Best In New York City[#4]
Navigating these hurdles is where the design-build model shines. At Gallery KBNY, bringing architecture, design and construction together under one team helps us prevent the missteps that can stall NYC projects.
Buildable Designs From Day One
We never draw a slab, window, or bathroom layout that can’t actually be built in NYC conditions. By accounting for site constraints, codes, and logistics from the start, our plans move seamlessly from paper to construction without costly redesigns.
Fewer Surprises
Our construction team collaborates with our in-house architect and designers early, flagging issues before they hit the field. They stay unified throughout the entire project to ensure all goals are met and design comes to fruition as intended.
Time & Cost Control
With limited staging space, delivery windows, and client occupancy rules, efficiency is critical. Design-build minimizes delays and change] orders. We also understand changes may occur. If our client decides to add an addendum to the scope down the line, we adjust accordingly and reset expectations with reality in mind.
One Accountable Partner
Since Gallery manages the entire renovation process from end to end, our clients don’t get stuck between an architect and a contractor, trying to get everyone on the same page. They’re kept in the loop on an ongoing and as needed basis, typically only pulled in when design decisions need to be made.
- See The Big Picture: Our Full-Service Design-Build Process
The Takeaway
At Gallery, we’re firm believers every architect should build their own NYC home at least once to understand the complexity of apartments, co-ops, and townhouses. The lessons learned from real-world construction — logistics, regulations, budget, and craft — make them better designers for every project that follows. At Gallery KBNY, we bring that design-build mindset to every renovation.
Planning to renovate your NYC apartment, brownstone, or townhome? Learn more about Gallery, explore our before-and-after projects, or contact us to discover why our full-service and full-integrated approach is the smartest way to navigate NYC’s most intricate renovations.

.png)
.png)


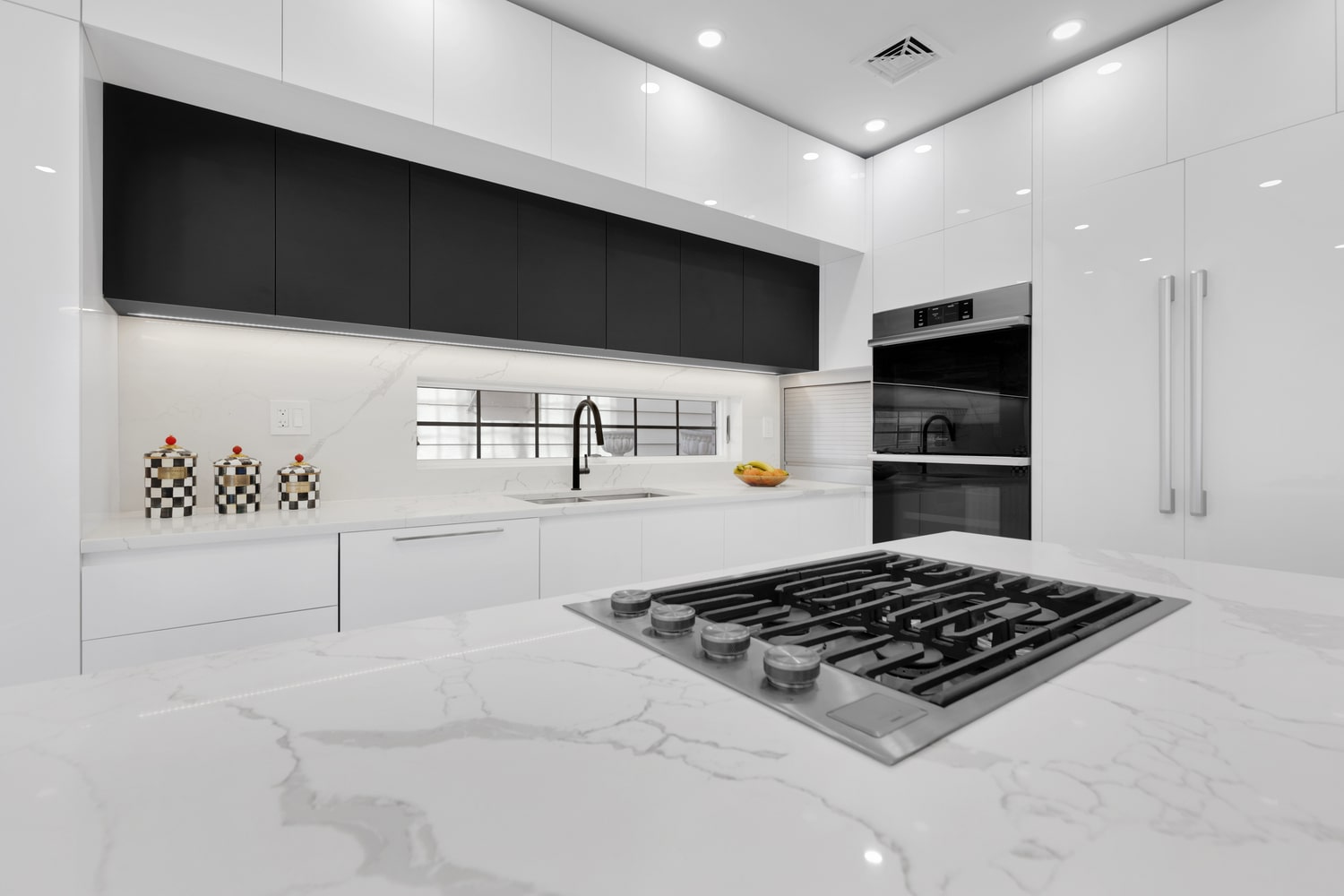
MIN.jpg)
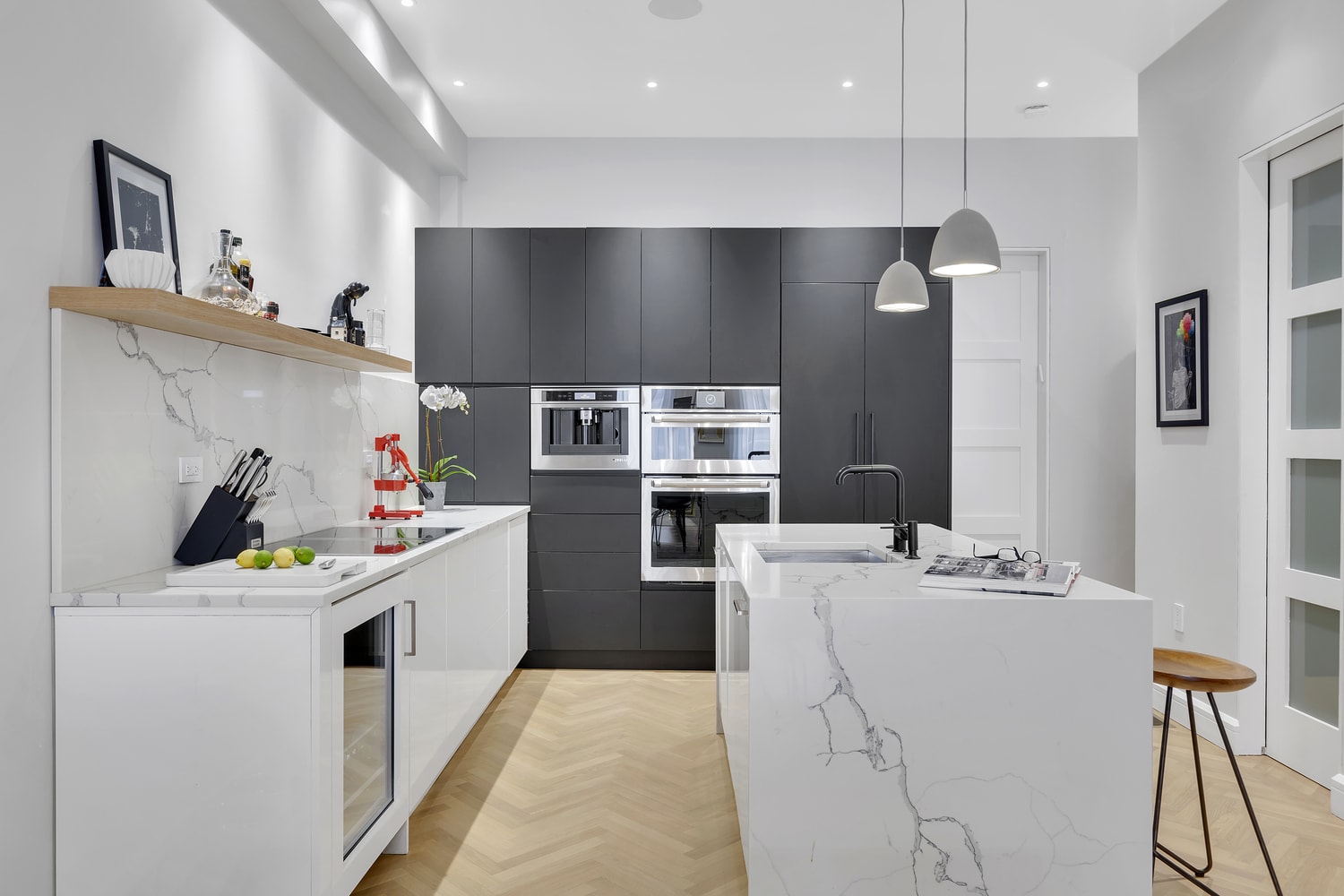
.jpg)
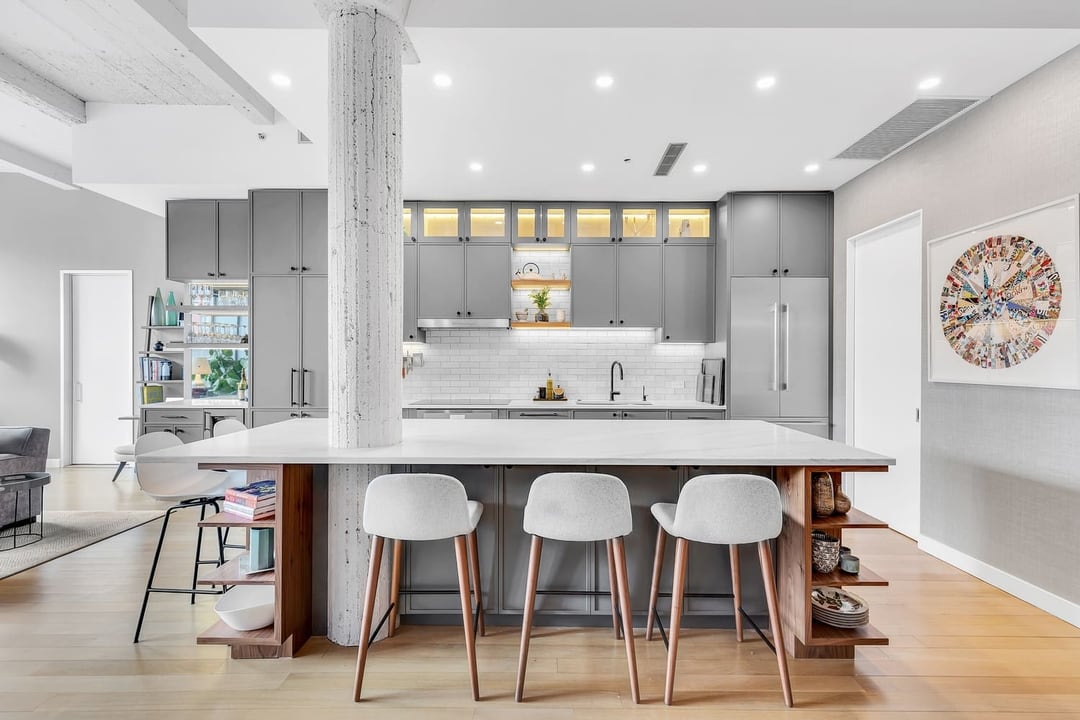
%20(2).jpg)
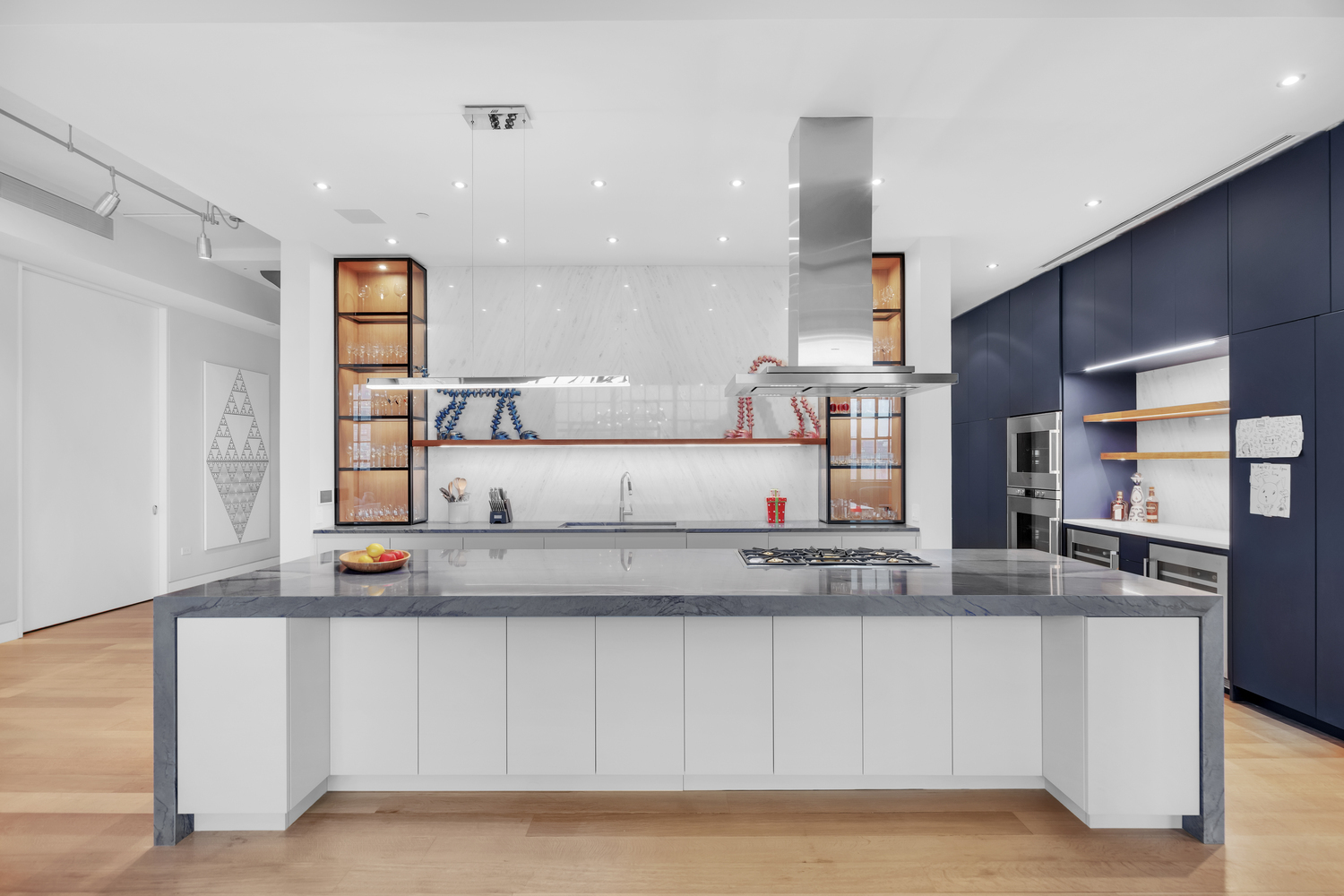
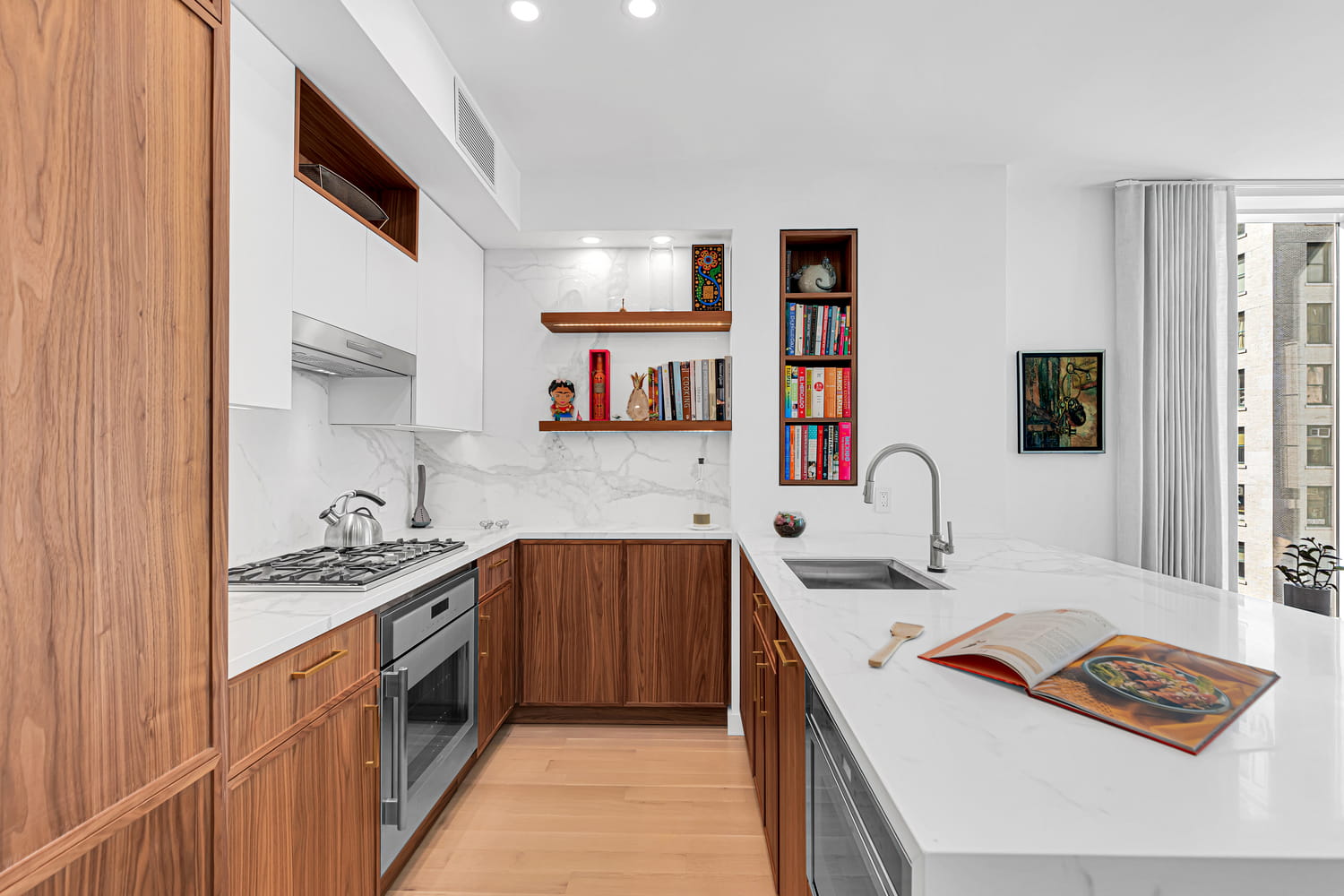
.jpg)
%20Gallery%20KBNY.JPG)
