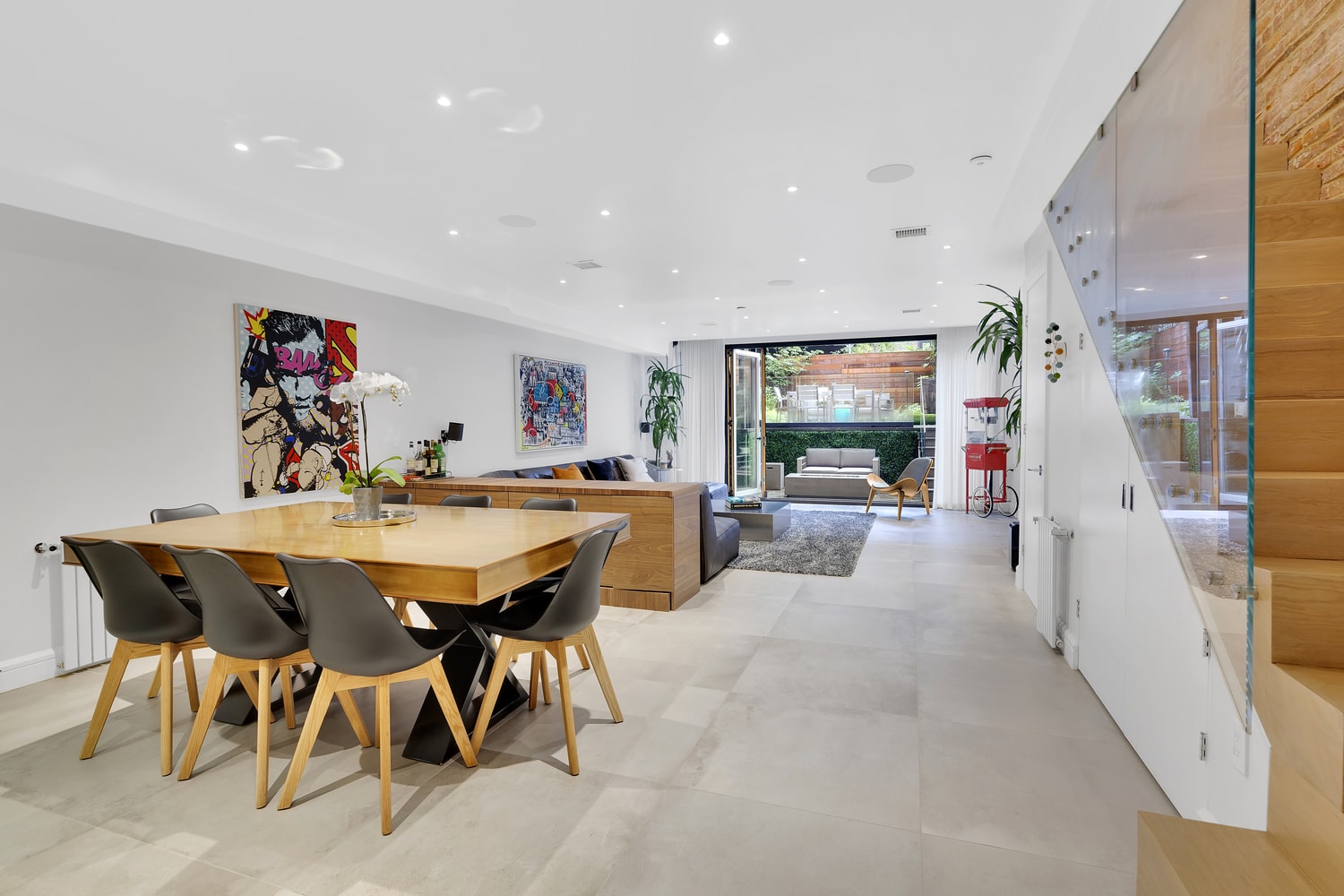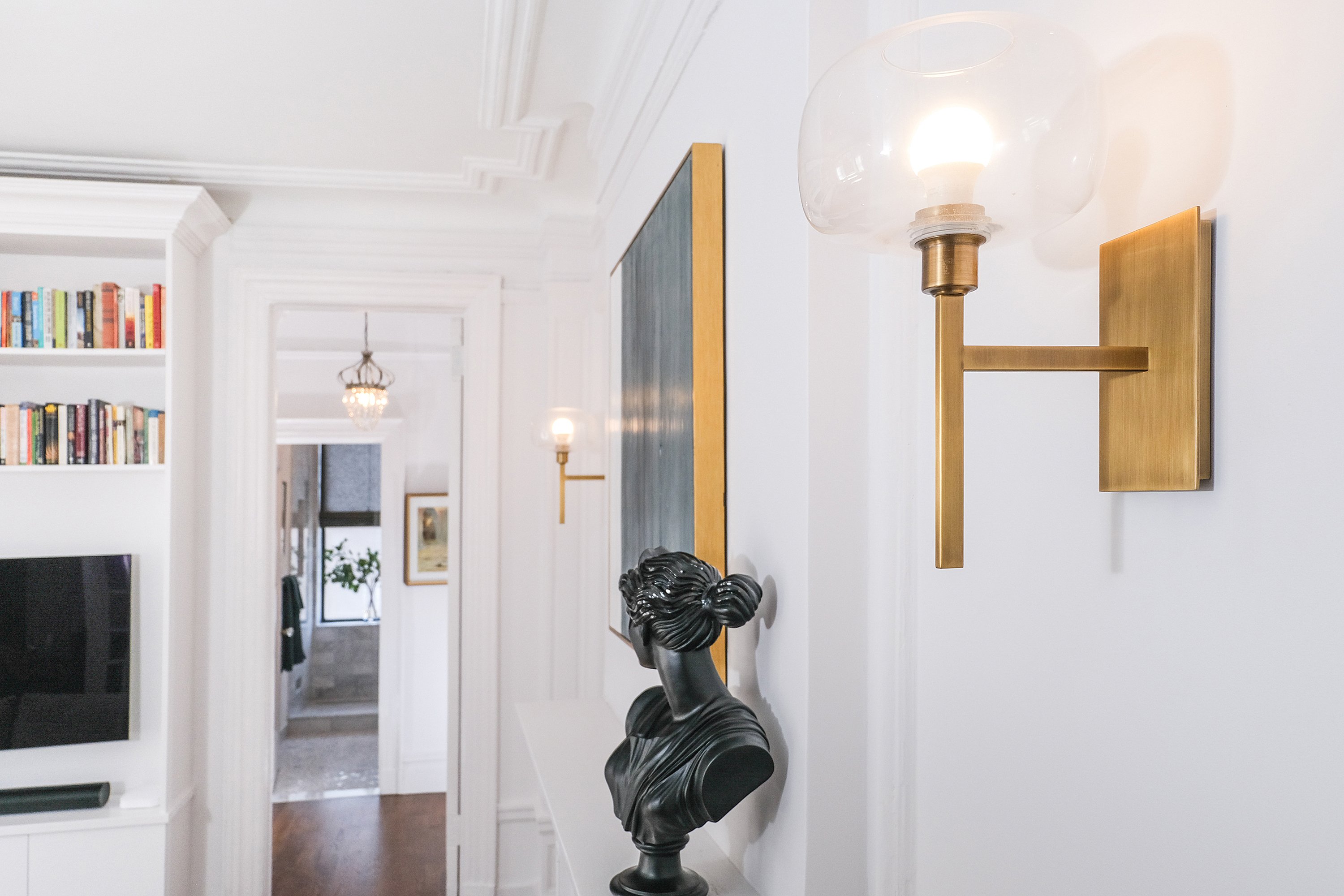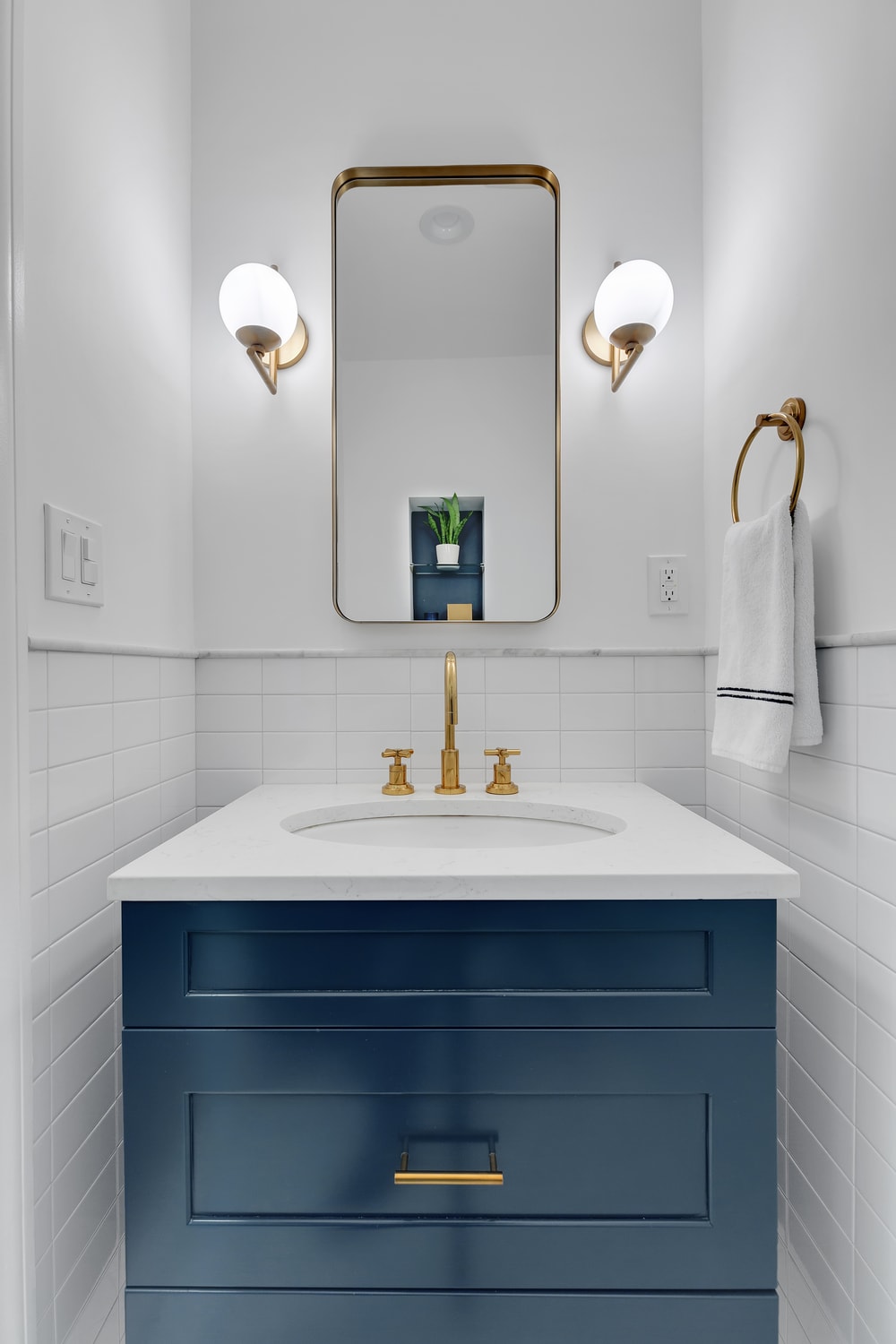The Pre-Closing Renovation Step That Changes Everything
Find out when NYC renovations need an architect—and when a design-build firm may be the smarter choice.
September 27, 2025
|
MIN.jpg)
The Pre-Closing Renovation Step That Changes Everything
Wondering if your NYC renovation needs an architect? Learn when plans are required, who to hire, and how a design-build firm can simplify the process.
TABLE OF CONTENTS
- Why Most NYC Property Buyers Miss This Critical Step
- Hidden Costs That Surface After Closing
- What A Pre-Purchase Renovation Consultation Reveals
- Real-World Impact: Before And After Stories
- When To Walk Away Vs. When To Negotiate
The difference between a smooth NYC renovation and a six-figure mistake often happens before you close. At Gallery, we’ve seen countless buyers discover deal-breaking challenges after purchase. More often than not, these issues could have been identified with one crucial step: a pre-purchase renovation consultation.
Take two buyers eyeing the same apartment. One skips this crucial step, only to learn after closing that their dream of an open kitchen is blocked by structural walls and plumbing stacks, or that they don’t have enough electrical capacity to add the washer/dryer they had planned on—adding months of delays and an excess of unplanned costs. The other brings us in beforehand for a pre-purchase walk-through. Typically within that first consultation, we identify limitations, outline realistic options, and map a clear path to their goals. One buyer is blindsided, while the other moves forward with confidence, fully prepared for what lies ahead.
Just as we do in our pre-purchase walk-throughs, the goal of this article is to help potential partners have clear expectations about whether their real estate purchase is able to meet their renovation goals. After all, why buy a property when you can’t convert to the home you need?
MIN.jpeg)
[#1]Why Most NYC Property Buyers Miss This Critical Step[#1]
From our experience, here’s where most buyers go wrong and and what they often overlook:
Why Inspections Aren’t Enough
Most home purchasers assume a traditional inspection is enough. But while inspections focus on safety and structural integrity (ensuring your home won’t collapse once you move in), they don’t address whether the property can realistically be transformed into your dream home.
Even real estate brokers, while helpful in setting expectations, ultimately have a different goal: selling the property. Their priority isn’t to map out renovation feasibility, costs, or restrictions. The same goes for inspectors, who are trained to flag “what needs to be fixed,” not “what can be transformed—and at what price.”
Where Renovation Consultations Come In
That’s where a renovation consultation comes in. At Gallery, we’re brought in by potential buyers every week to assess whether a property’s condition and restrictions align with their design goals.
In pre-war buildings, we flag unleveled floors early and explain what leveling would cost—or how to adapt the design if not feasible. In co-ops with strict boards or limited heating/cooling, we identify where HVAC adjustments may be required and guide clients through approvals. For buyers hoping to replace windows, we explain upfront if code compliance from LPC will complicate the process and outline the path to solution.
The Benefit of Taking This Step Early
By taking this extra step before you close, you avoid discovering after the fact that the layout you imagined, the systems you wanted to upgrade, or the finishes you expected to install are far more complicated and costly than anyone told you.

[#2]Hidden Costs That Surface After Closing[#2]
While every property has unique nuances that may add limitations, below are the most common post-purchase renovation surprises we see in NYC properties.
Structural Modifications
Many buyers dream of open-concept kitchens or expanded living space, only to discover after purchase that key walls are load-bearing or conceal critical infrastructure. Removing or altering structural walls requires engineering oversight, Department of Buildings (DOB) approvals, and significant reinforcement. Without anticipating these needs upfront, a buyer may find their ideal layout impossible or far more expensive than planned.
Electrical & Plumbing Upgrades
Older NYC apartments, especially pre-war co-ops, have outdated systems not equipped to handle modern needs. Buyers expecting to add central air, upgrade to smart appliances, or relocate bathrooms may find existing electrical service or plumbing stacks can’t support the changes. Bringing systems up to code can mean rewiring entire lines, upgrading electrical service with ConEd, or replacing corroded pipes—all of which add time, cost, and coordination with building management.
Permit Complications
Ready to renovate? Now, wait just a second. What feels like a straightforward kitchen renovation can easily trigger multiple DOB filings and approvals. Moving plumbing, modifying structural elements, or adding new mechanical systems requires specific permits. This often involves weeks or months of back-and-forth with city committees. Buyers who assume permitting is a minor formality are often shocked by both the expense and delays caused by multi-stage approvals. They’re even more let down when the approvals simply don’t come.
Building-Specific Restrictions
In NYC, every building has a unique set of rules. Co-op boards can limit work hours, disallow certain renovations, or enforce strict alteration agreements with costly penalties when breached. Landmark-designated properties add an extra layer, requiring approval from the Landmarks Preservation Commission for any exterior-facing changes, including window replacements. For unfamiliar buyers, these restrictions can reduce flexibility, extend timelines, and reshape budgets in ways buyers never saw coming.
Access Restrictions
As you can see, renovation costs in NYC can soar for reasons most people don’t expect. One of the most surprising is simply getting materials in and out of the building. In walk-ups, everything has to be carried by hand. In buildings with tiny service elevators, large pieces sometimes need to be custom-made just to fit.
Beyond cost ramifications, certain unaccounted for situations may lead to design compromises, such as shortening a countertop slab that can’t fit inside an elevator. When you work with a partner like Gallery, we have the foresight to anticipate such challenges and plan accordingly. In our Chelsea Co-Op Renovation at 107 W 25th St, we were faced with that exact slab challenge. However, thanks to extensive coordination and building approvals, we were able to open the elevator shaft on the second floor, place the slab on top of the elevator inside the shaft, and have contractors ride the elevator roof up to the fourth floor to safely receive and install—ensuring not a single detail was compromised.
Hidden Environmental Hazards
Pre-war and estate-condition apartments frequently hide asbestos, lead paint, or mold behind walls and ceilings. Not ideal. Identifying and remediating these health hazards requires specialized contractors, significant added costs, and extended timelines for safe removal and compliance. Many buyers assume inspections will flag these risks, but in reality, only intrusive testing performed during renovation planning reveals them.
- Dig Deeper: Common Surprises When Renovating A NYC Apartment
.jpg)
[#3]What A Pre-Purchase Renovation Consultation Reveals[#3]
A pre-purchase renovation consultation goes beyond pointing out what could go wrong. This educated heads up lays out what’s possible, what’s not, and what’s required to get there. While inspectors flag safety concerns, our process evaluates a property’s renovation potential in real-world terms.
Comprehensive Assessment
We look at more than finishes. Our team evaluates the structure, systems, and compliance requirements that dictate what kind of renovation is achievable. Load-bearing walls, plumbing stack locations, and HVAC feasibility are assessed on-site, while board rules and DOB codes are factored in from the start.
Cost Clarity
Rather than vague estimates, we provide realistic, all-inclusive cost ranges of the renovation you desire - typically within our first two engagements. That can mean explaining the premium of leveling floors in a pre-war, pricing out electrical upgrades needed for central air, or identifying how much floor leveling will add to your budget. The more you understand about the costs, the easier the process is to digest and proceed as planned.
- Get More Specific: NYC Apartment Renovation Costs In 2025: Costs Per Square Foot
Timeline Expectations
Renovations don’t just cost money, they cost time. A pre-purchase consultation outlines how building access rules, permit timelines, and board approvals could extend your project. For some clients, that clarity shapes whether they move forward, or wait for a property that better fits their timing.
Realistic Design Feasibility
A pre-purchase consultation outlines what’s truly possible and what’s required to get there. Sometimes that means proposing creative alternatives, like opening a galley kitchen with an island instead of removing a structural wall. Other times, that means being upfront when a vision isn’t practical within the building’s constraints. In every case, buyers gain clarity to move forward with confidence.
- Consider The Difference: Our Interior Design Process
.jpg)
[#4]Real-World Impact: Before And After Stories[#4]
As discussed, there is true value in calling Gallery for a pre-closing consultation. Case in point, one potential client came to us while considering an estate-condition apartment with plans for a full renovation. They wanted to know if the vision they had in mind could be achieved without hitting a figurative wall. Our team conducted a pre-purchase walkthrough, providing a transparent assessment of the work required—including the reality of a gut renovation, the costs attached, and the timeline to expect.
Here’s how the client described the experience in their own words:

Read more real life reviews from our clients via our full page of Testimonials.
[#5]When To Walk Away Vs. When To Negotiate[#5]
Not every property is the perfect fit, and part of the value of a pre-purchase renovation consultation is gaining clarity on where the line is. Sometimes, the scope of work needed to achieve your vision is so extensive—like moving major structural walls, relocating plumbing stacks, or addressing hazards buried behind the walls— the investment may not make sense. Other times, the challenges are more manageable: leveling floors, upgrading outdated electrical service, or navigating restrictive co-op rules. In those cases, the right plan can turn obstacles into opportunities.
The difference often comes down to perspective and understanding. Pre-purchase findings can give you leverage at the negotiating table, help you refine your purchase offer, or even secure credits that offset future construction costs. And if you discover that the numbers don’t work, you’ll have saved yourself from committing to a property that can’t deliver what you’re after.
Wrapping Up
If you’re weighing a purchase right now and wondering where it falls on that spectrum, now may be the right time for a consultation. An in-person walkthrough with Team Gallery can help you evaluate the property with clarity, understand the true renovation potential, and decide whether to move forward, renegotiate, or keep looking.
Considering purchasing in NYC with intent to renovate and want a renovation consultation to confirm your design goals are feasible - without being caught off guard post-purchase? Feel free to contact us and find out why our full-service approach makes most sense when choosing a contractor in NYC.
We are an award-winning design-build firm in New York City with a full-service approach to residential renovations in Manhattan and Brooklyn that includes everything from interior design and architecture services to filing permits and construction. We’re experts in renovating pre-war homes, kitchens, bathrooms, flooring, sourcing custom pieces, building entirely new rooms, millwork, and all that falls in between. Let Gallery bring your dream home to life.

.png)
.png)


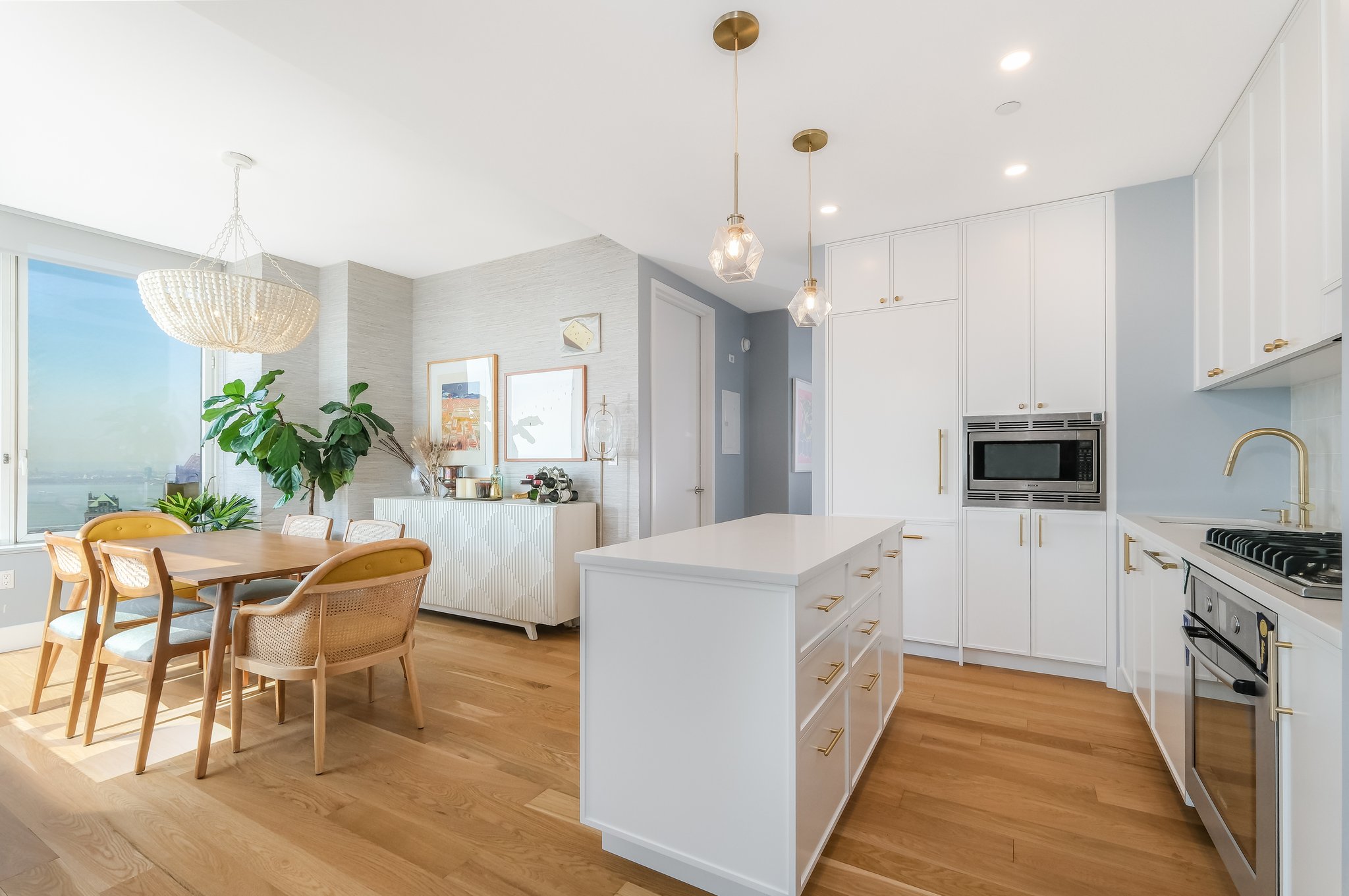
-min.jpg)
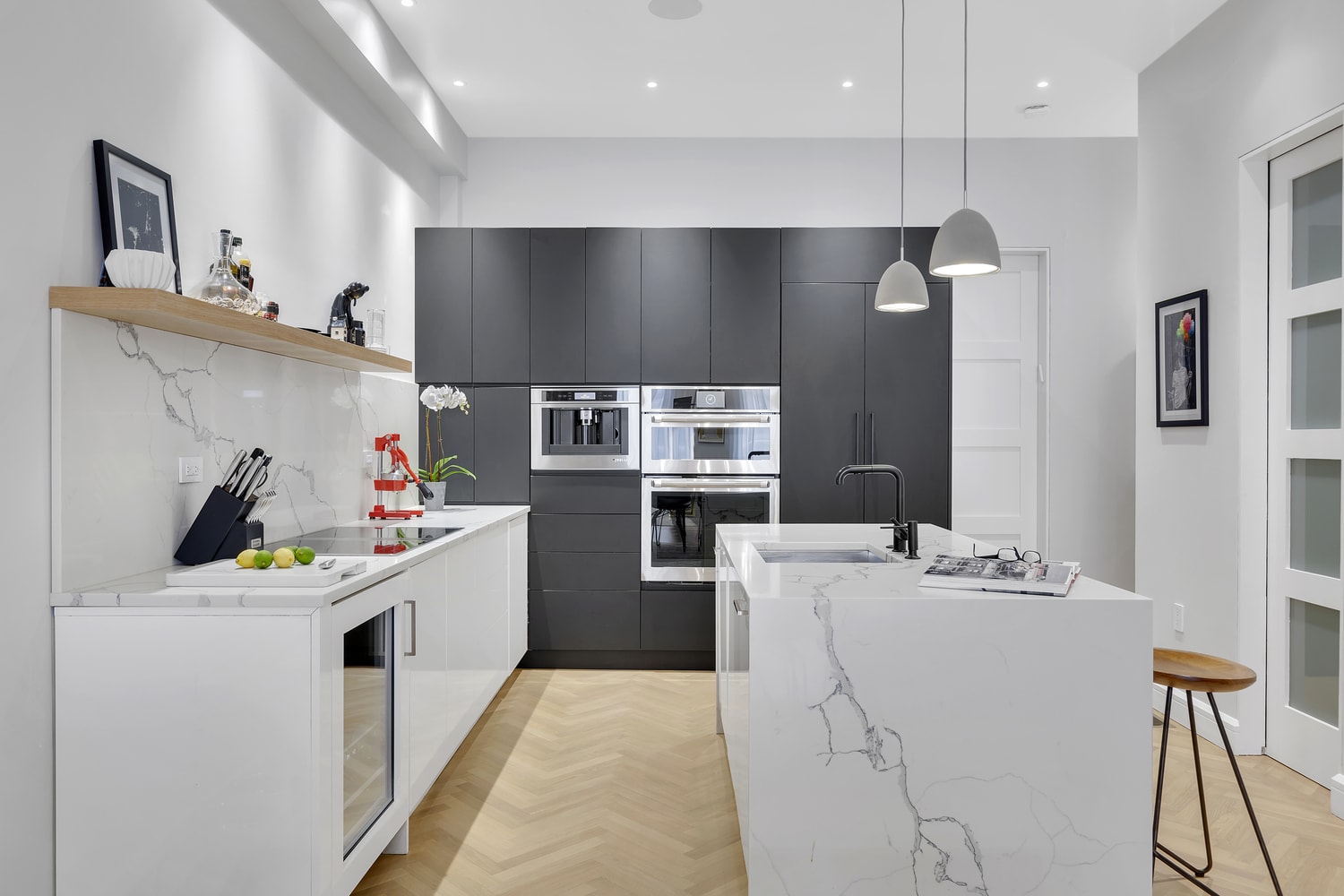
.jpg)
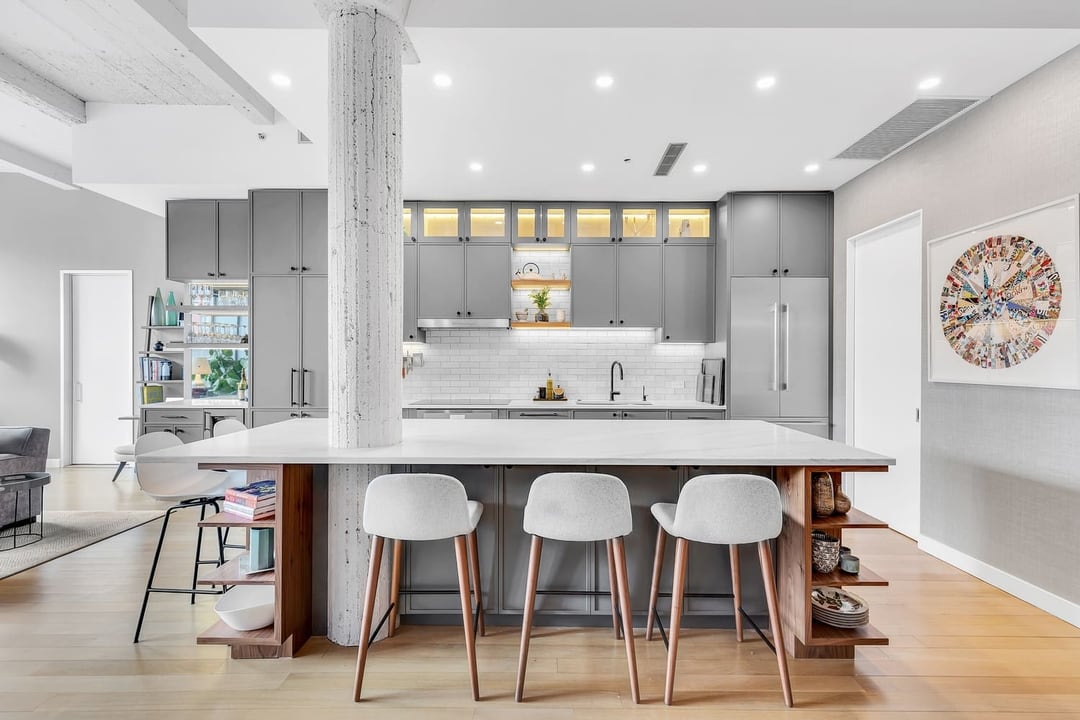
%20(2).jpg)
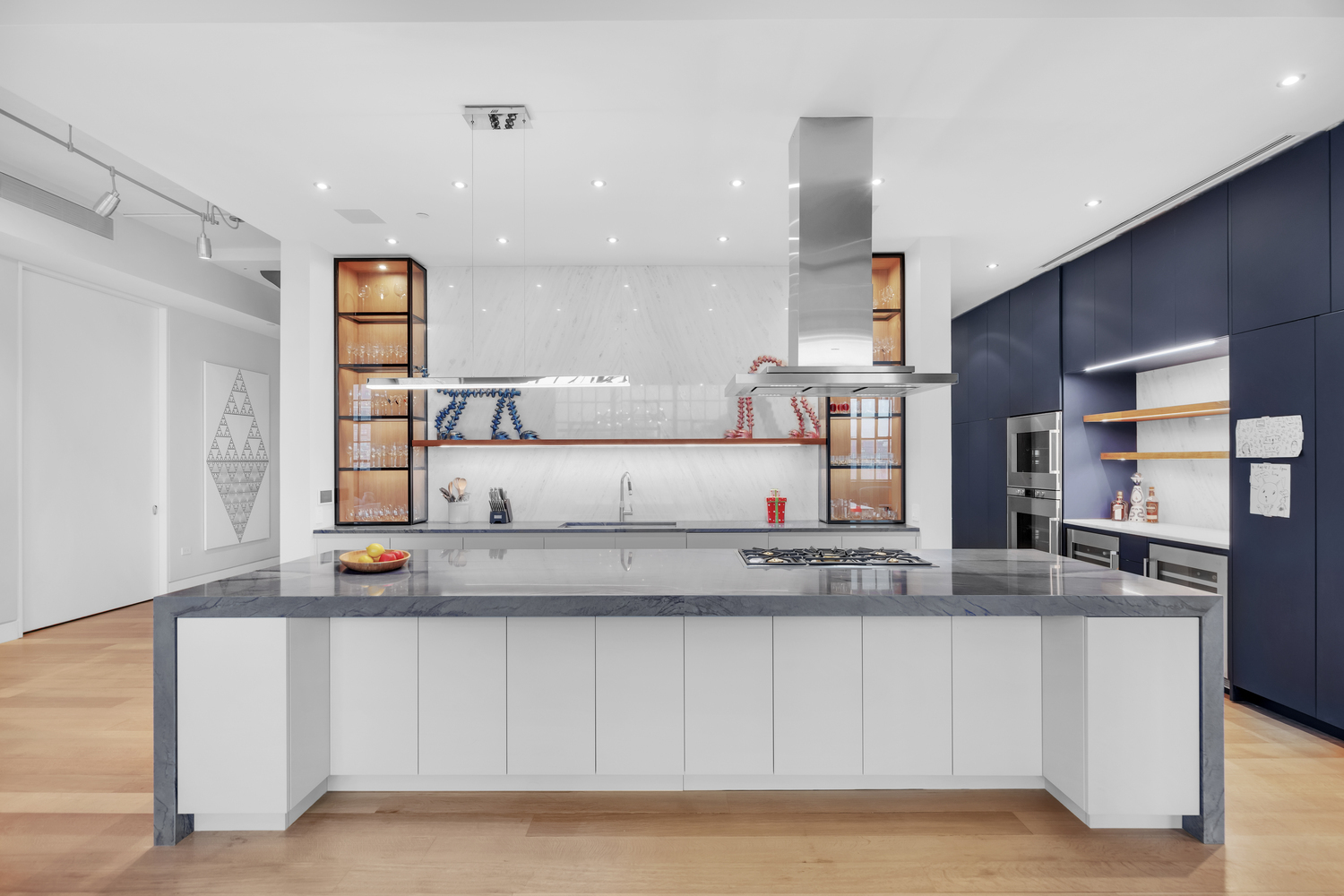
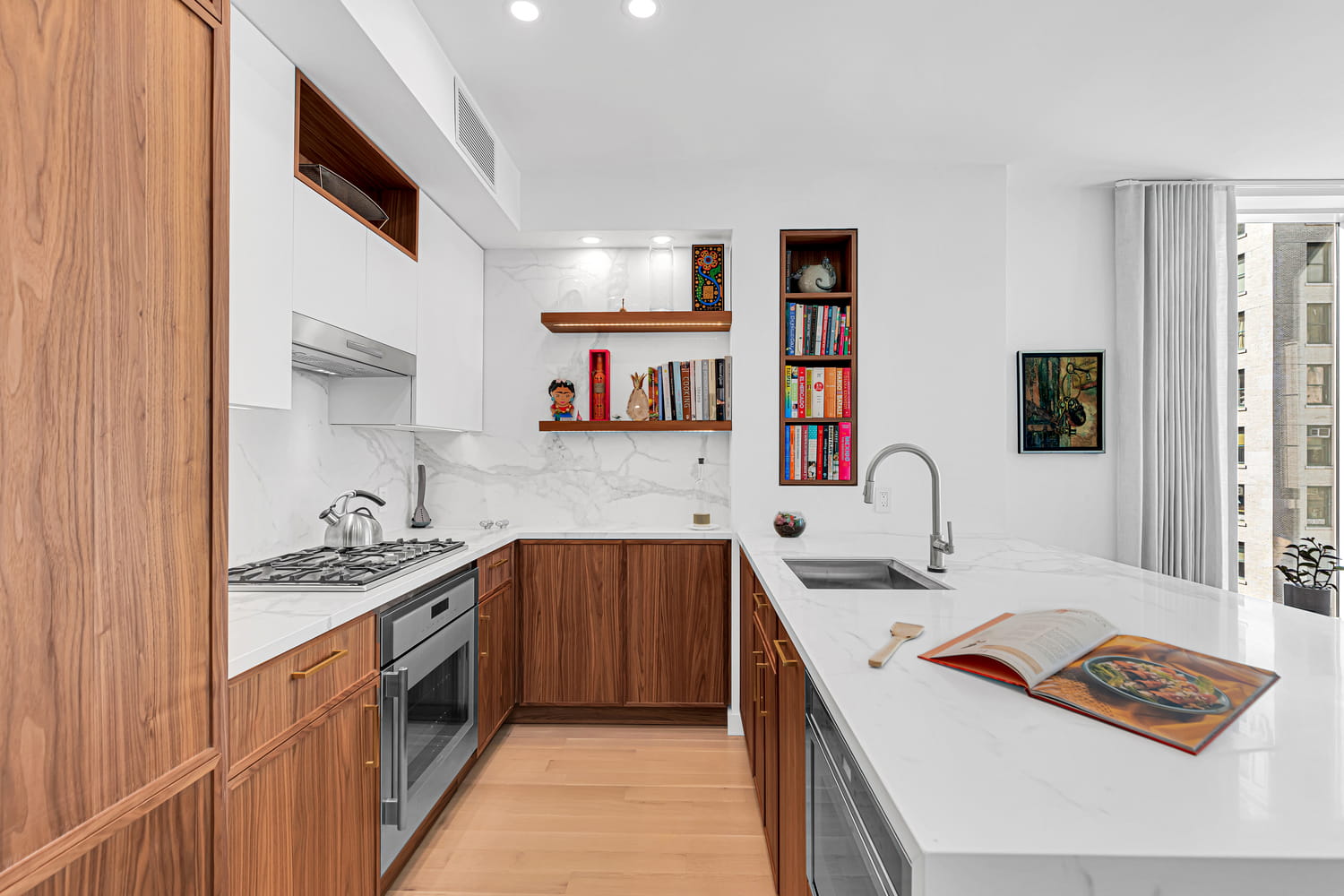
.jpg)
%20Gallery%20KBNY.JPG)
