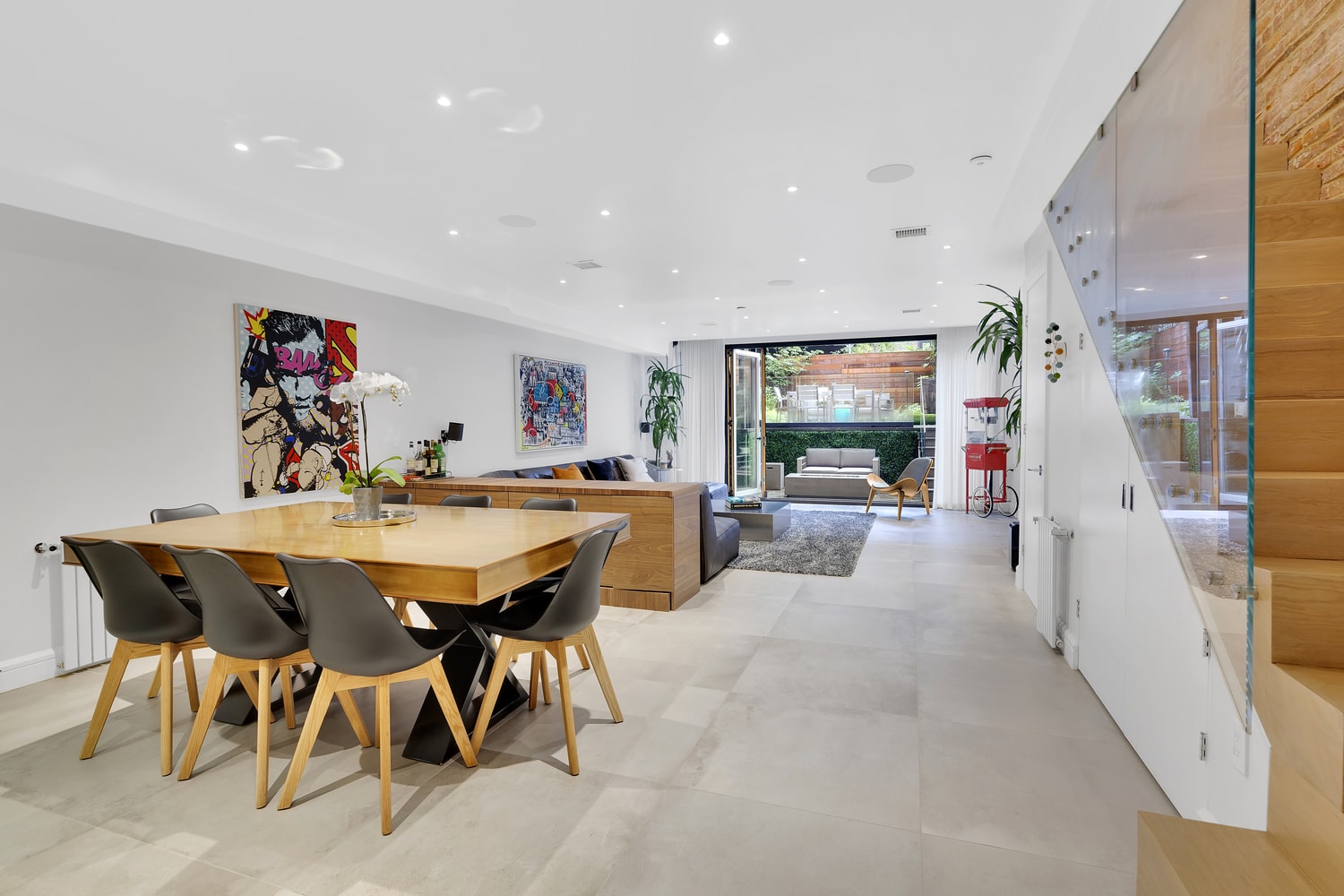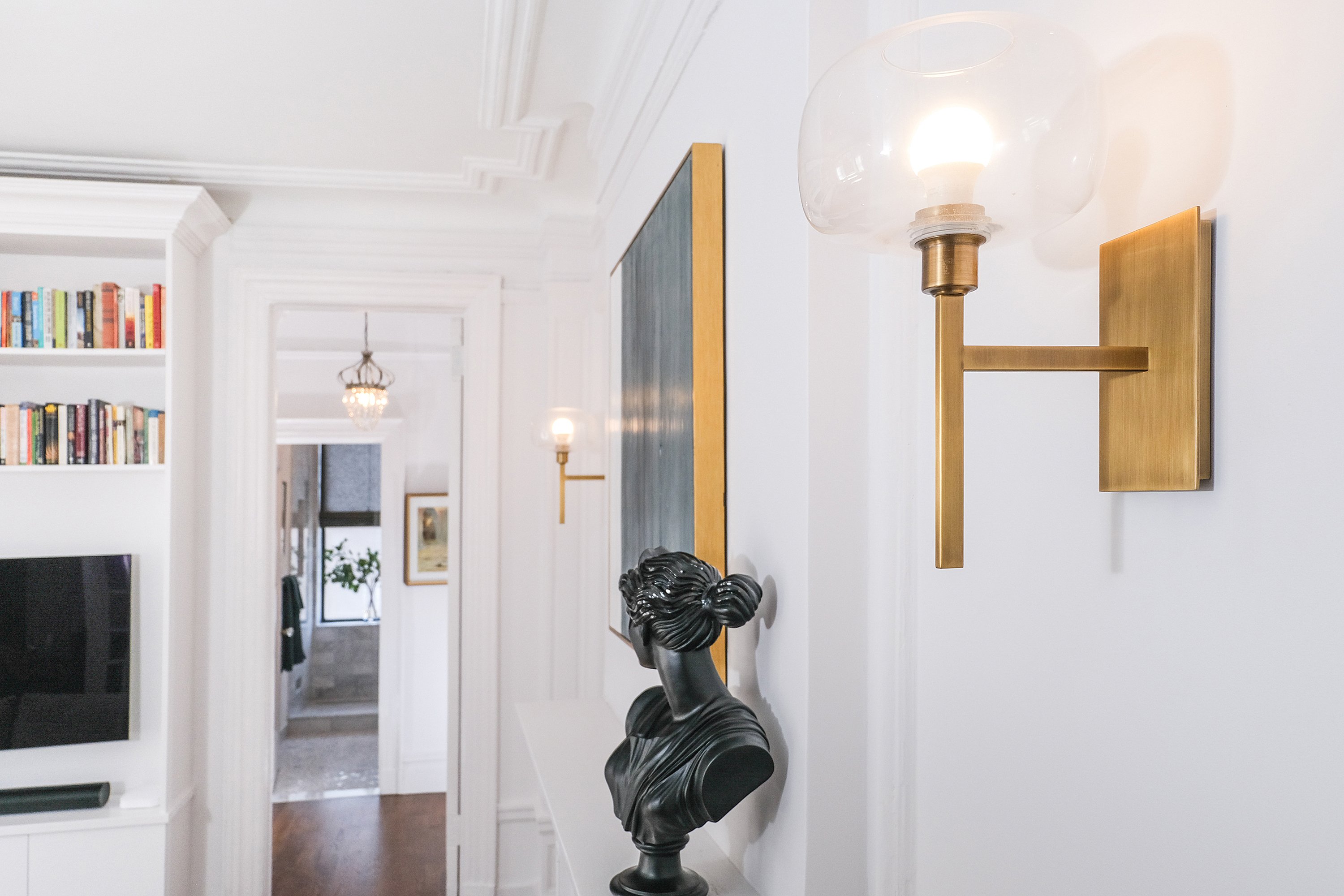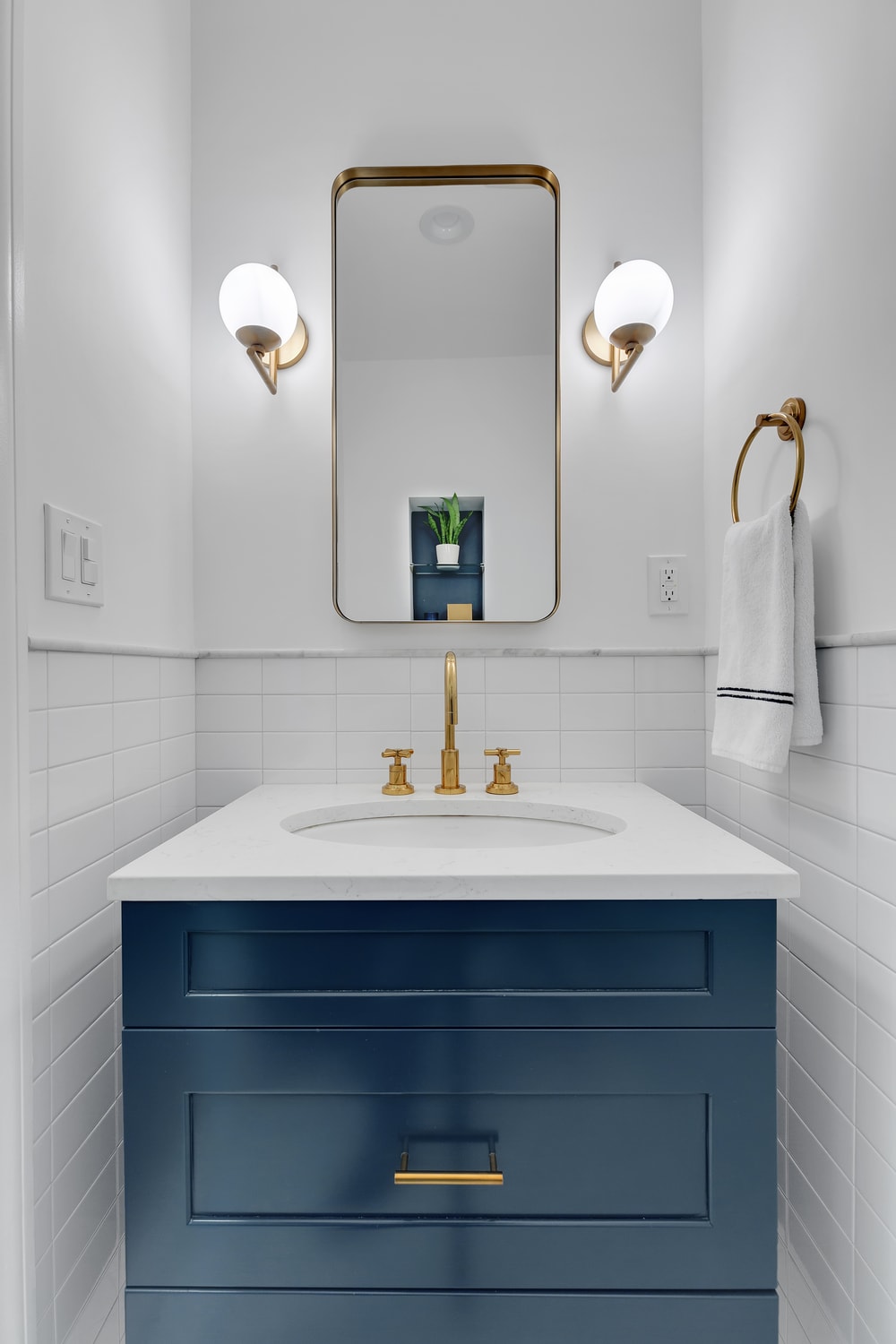Apartment Renovations In Greenwich Village
With rich history and everlasting charm, Greenwich Village remains one of Manhattan’s most appreciated neighborhoods. Filled with iconic brownstones, pre-war co-ops, and artistic roots, the Village offers a unique blend of old-world character and modern appeal. Home to tree-lined streets, hidden courtyards, and an evergreen cultural scene, this historic slice of Manhattan continues to attract those seeking both personality and prestige in their NYC residence.
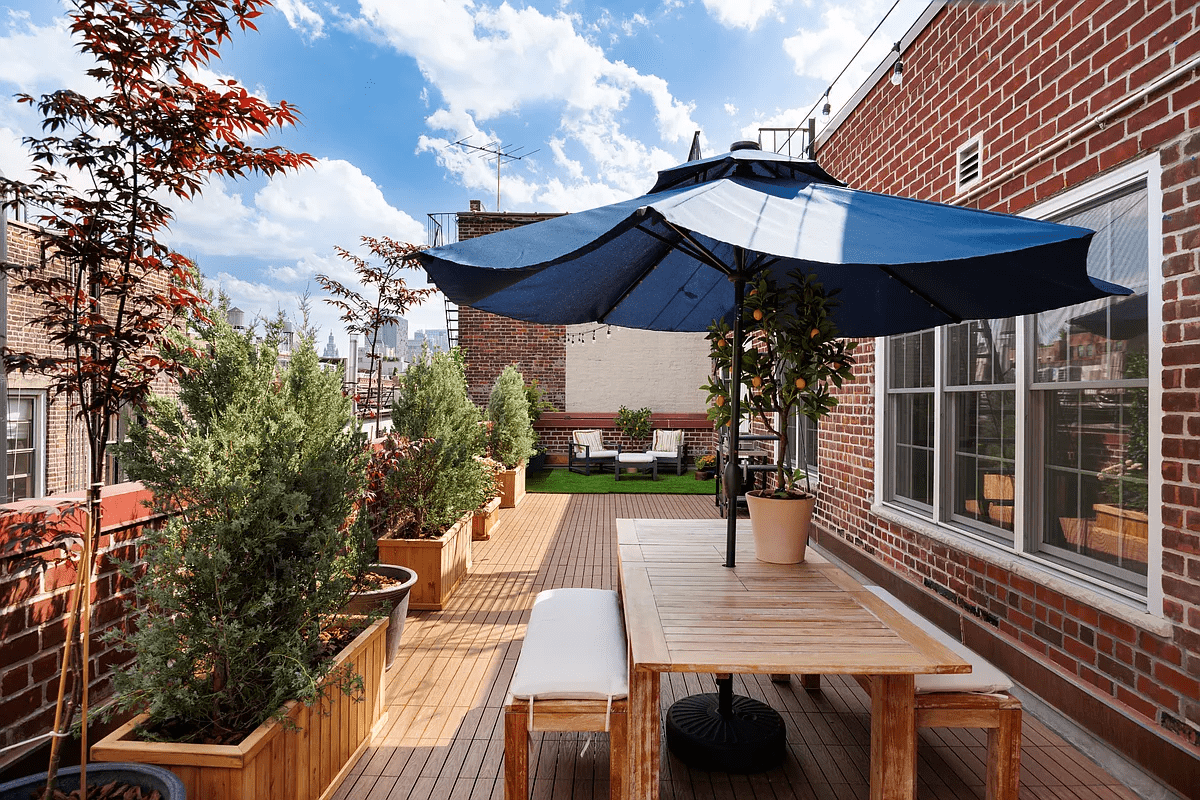
Award-Winning Apartment Renovations In Greenwich Village
As property values rise in the Gold Coast, West Village, NoHo, and the more secluded corners of Greenwich Village, many homes in the area require renovation. One of NYC’s most historic neighborhoods, the Village offers a mix of classic brownstones, pre-war co-ops with unique character, and industrial lofts converted for residential use—each presenting challenges.
As experienced NYC apartment renovation contractors, Gallery manages every aspect of your Greenwich Village renovation under one roof—from architecture and interior design to board approvals, permitting, and construction management. Our meticulous work has earned us numerous service and design awards, and our clients consistently rate us highly, thanks to our client-first approach, attention to detail and personal touch.
-min.jpg)
Navigating Greenwich Village’s Architectural Landscape
When considering residential opportunities in The Village, this evergreen slice of the Big Apple offers architectural styles as diverse as the residents. There is everything from pre-war federal-style rowhouses and Italianate townhouses to revitalized industrial lofts and some of the city’s most charming boutique co-ops - all ideal for customization.
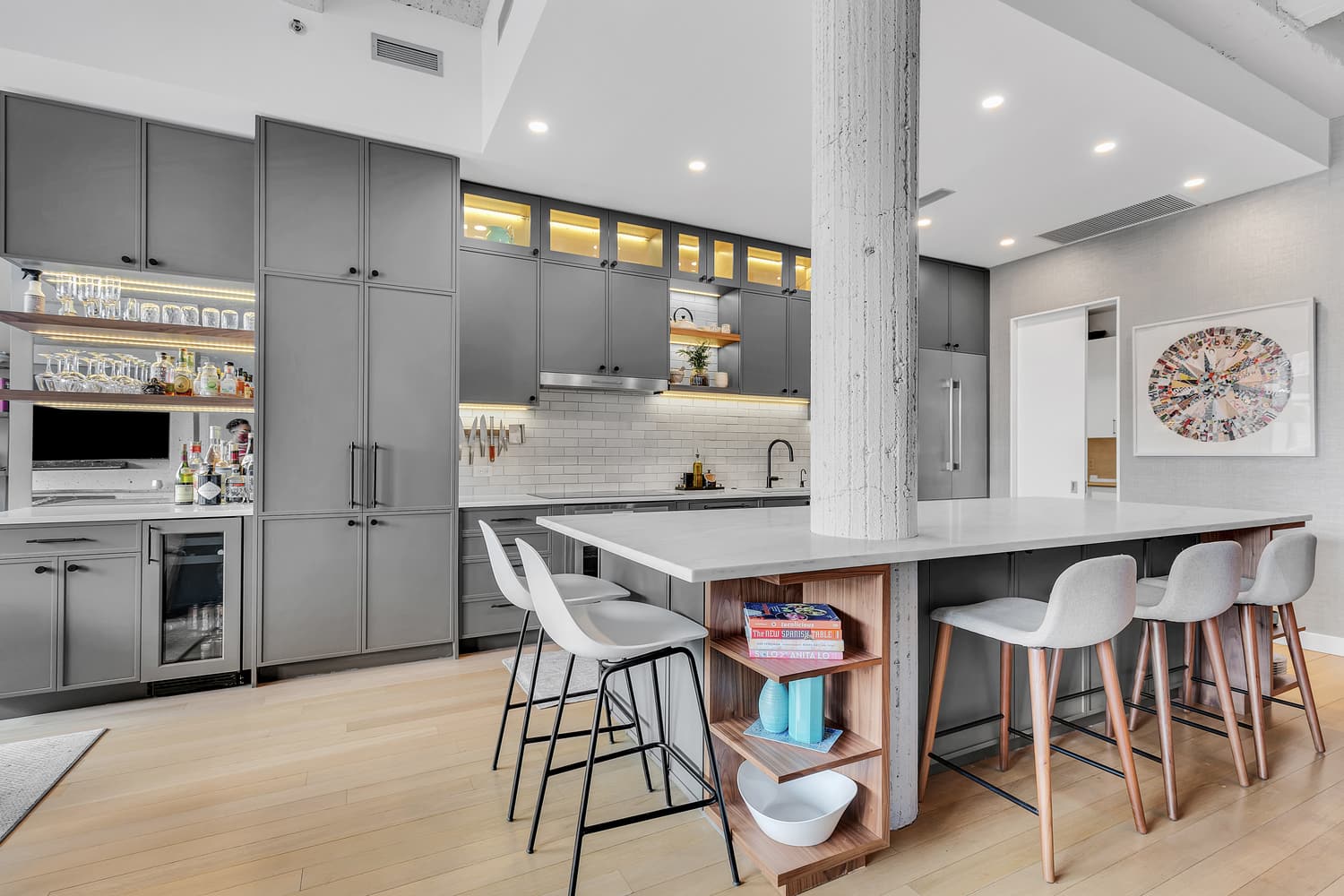
Loft Renovations In Greenwich Village
Since much of Greenwich Village was once home to a mix of manufacturing and small-scale industrial buildings, much of the area’s real estate has evolved into spacious industrial lofts, offering expansive open floor plans and floor-to-ceiling windows for maximum natural light. As experts in loft renovation in NYC, we always make the most of these cast-iron loft spaces and their historic charm. By combining architectural expertise with design innovation, our full-service approach to loft renovations addresses the unique challenges of these open book spaces, turning obstacles like load-bearing columns and sky high ceilings into stylish, functional design opportunities.
-min.jpg)
Condo Renovations In Greenwich Village
Condos and co-ops are prevelant throughout Greenwich Village, whether in historic brownstones, pre-war buildings, or modern builds. While most are ripe for renovation, the difficulty with renovating a co-op in NYC comes with strict board regulations aiming to preserve the building’s character. To navigate the approval process and avoid delays, your best bet is working with a full-service design-build contractor like Gallery who can handle the logistics and leverage our ongoing rapport with building boards and the permit offices to streamline a seamless path to your ideal Village home.
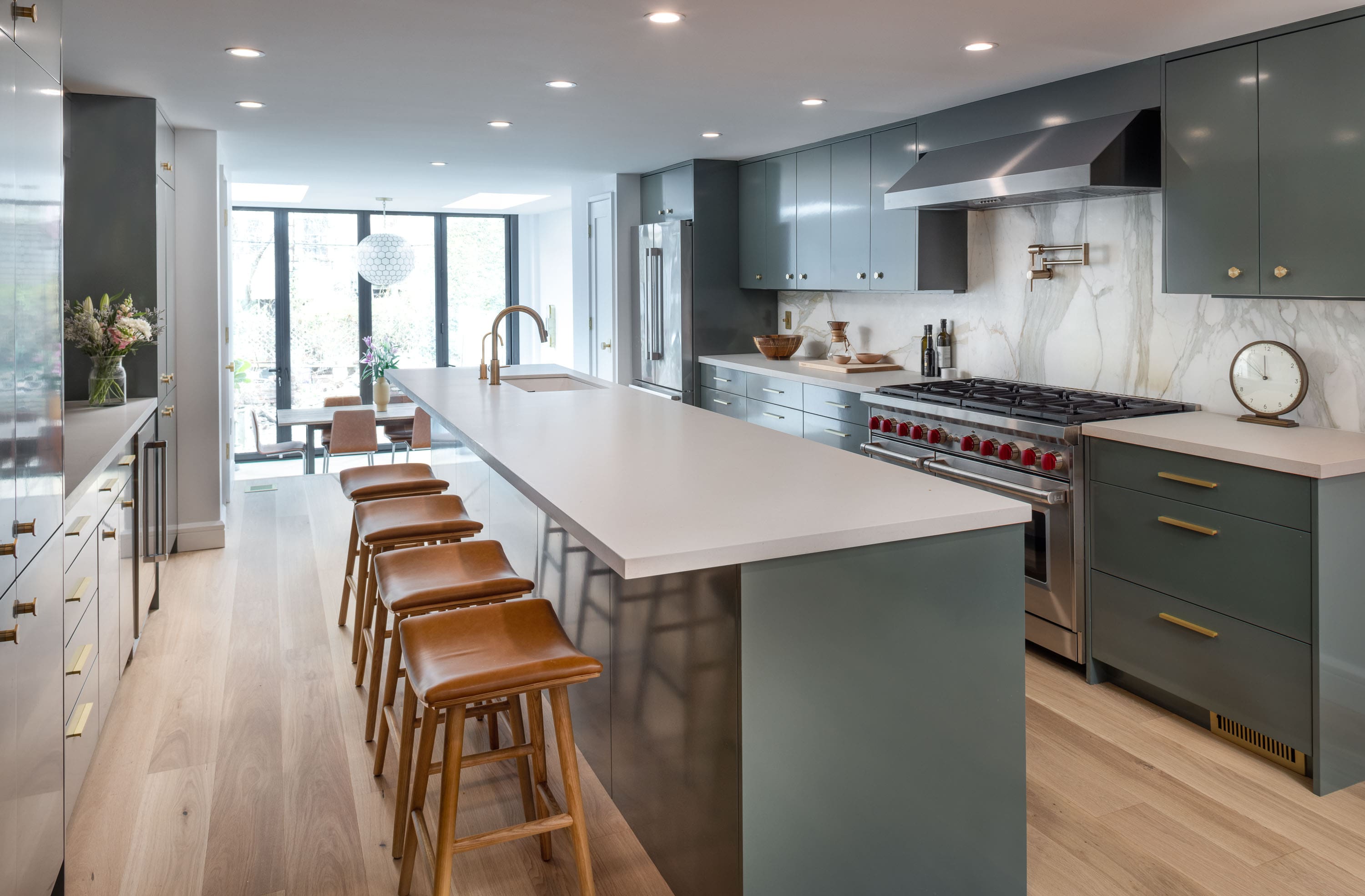
Townhouse Renovations In Greenwich Village
While condos and co-ops make up much of Greenwich Village’s prized real estate, historic townhouses can still be found tucked along the neighborhood’s tree-lined residential streets. These timeless homes each come with their own backstories, along with various renovation challenges. Some have been modernized over the years, while others remain largely untouched in order to preserve details from the early 20th century.
The architectural character can be a double-edged sword when purchasing with intent to renovate, as many older townhouses reveal a mix of past renovations, outdated electrical systems, and aging plumbing—sometimes with asbestos present. Not good. These common surprises when renovating add complexity to townhouse renovations, as older wiring often struggles to support modern electrical demands, and asbestos must be meticulously managed to ensure a safe and compliant path forward.
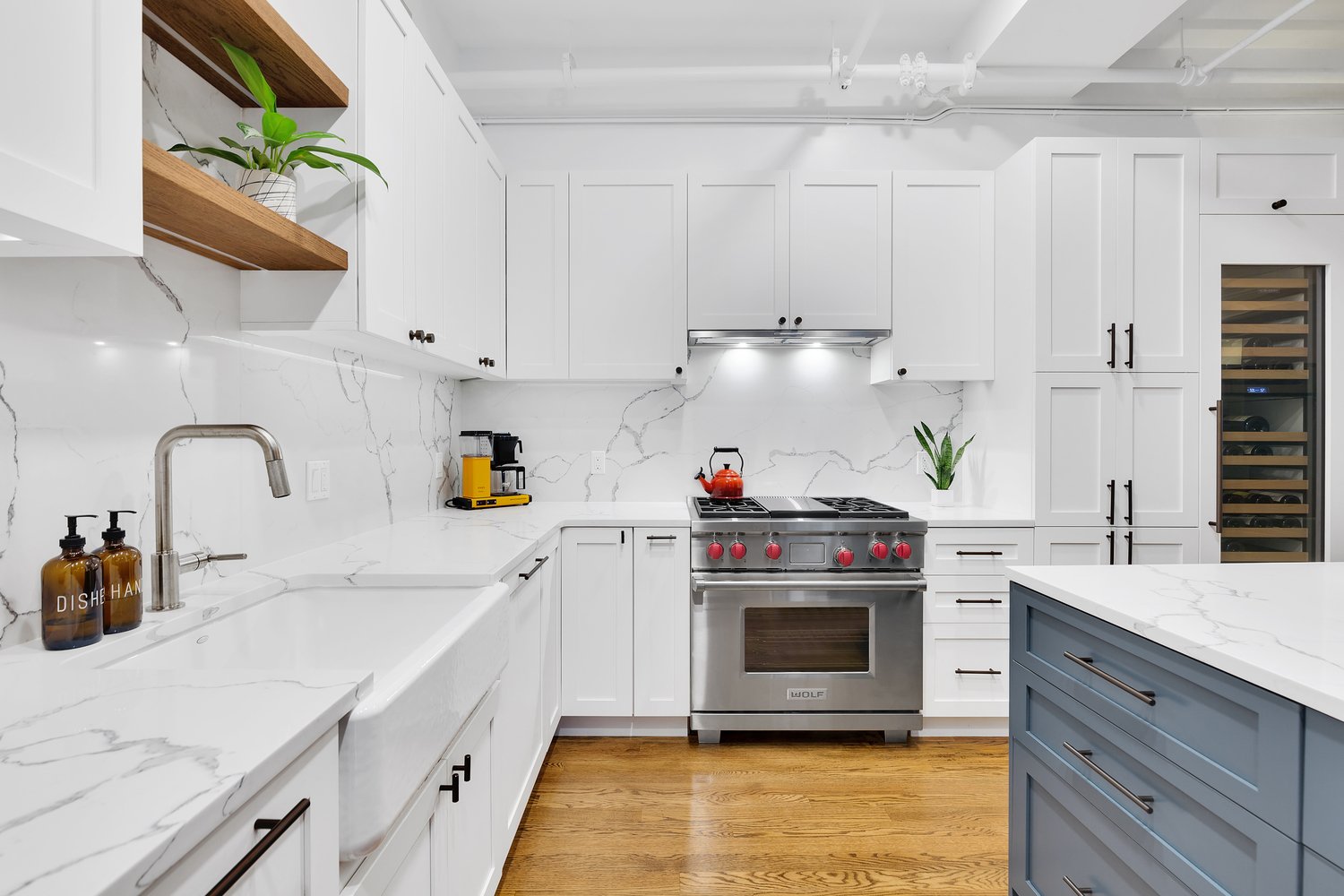
Pre-War Apartment Renovations In Greenwich Village
Because of The Village’s industrial roots, many of the area’s residential buildings are pre-war. While that versatile history gives each home one-of-a-kind charm and usually more room than modern residential spaces, the added cache also brings added considerations when renovating.
Similar to townhouses, pre-war apartments renovated multiple times in the past often come with hidden surprises once walls start opening up. This may include anything from asbestos and outdated wiring to corroded plumbing and insufficient load capability. Furthermore, many pre-war buildings in areas like the Historic District and along lower Fifth Ave hold landmark status, meaning any changes require additional approval on specifics like exterior street facing materials and design aesthetics prior to implementation. Partnering with Gallery for your pre-war renovation in NYC alleviates these challenges, as we handle all formalities on your behalf.
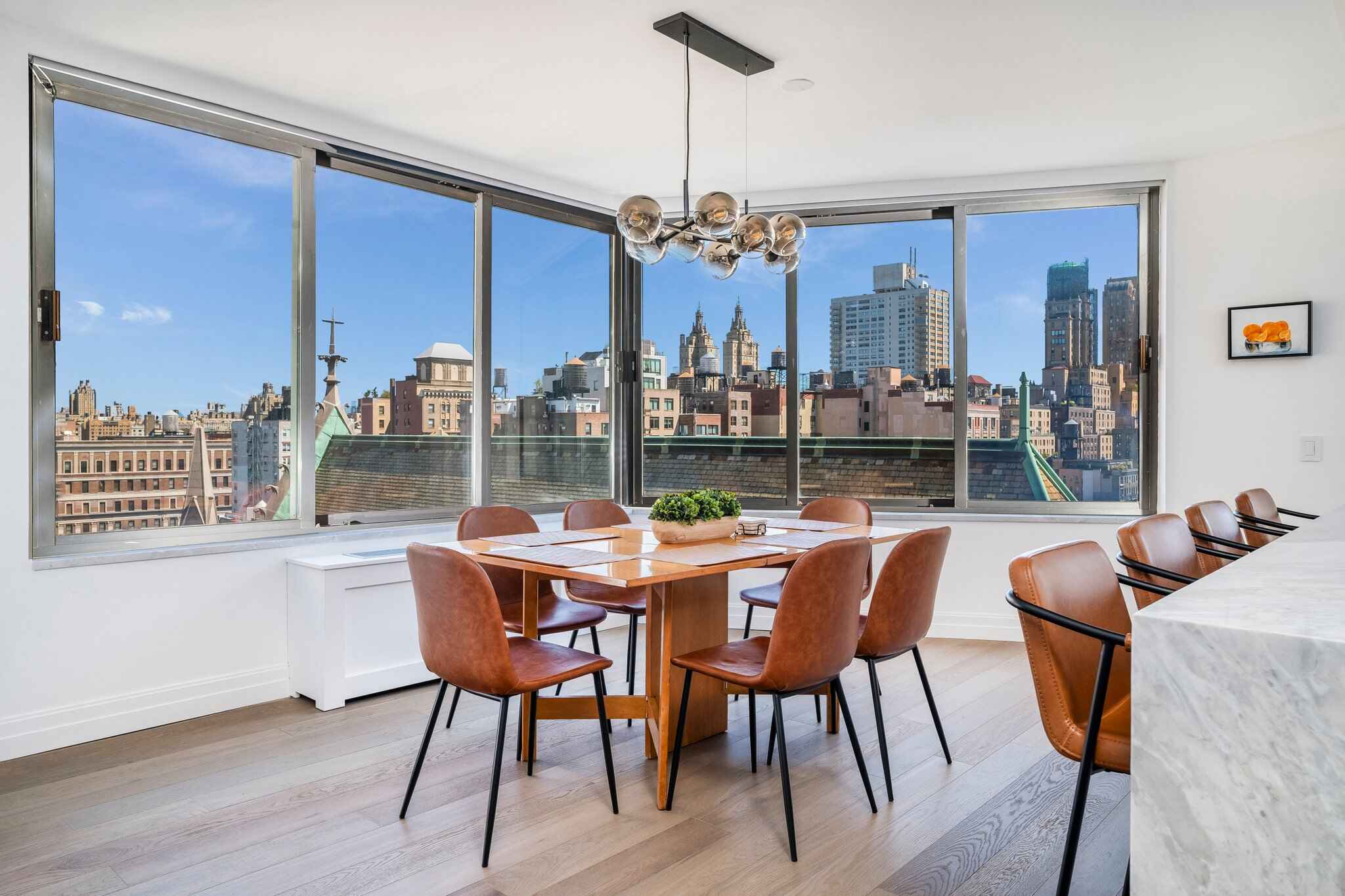
High-Rises & New Developments
While Greenwich Village is known for vintage charm, the nostalgic neighborhood has also seen the rise of contemporary high-rises in recent years. Modern residential towers near the Hudson River and throughout the area offer a contemporary take on Village living. Yet, even in newer buildings, many homeowners seek customization to better suit their lifestyle. That’s where we come in. Whether reconfiguring a luxury apartment to accommodate a growing family or redesigning the space for a more personalized aesthetic, Gallery’s full-service design-build approach ensures your home is tailored to both form and function.
Our Comprehensive Renovation Services
The reason Greenwich Village residents prefer working with Gallery is simple - we do everything so you don’t have to. In more traditional renovation methods, such as hiring a design-bid-build general contractor or interior designer, the homeowner is often responsible for sourcing the additional parties required to complete the job. This also includes handling many of the permits and approvals, plus much of the material sourcing. That’s a lot of work. With a design-build renovation contractor, the renovation experience is hands off. That’s because a design-build firm includes all services required for your Greenwich Village renovation under one roof.
Architecture Services
When considering the architecture services involved in Gallery’s design-build firm model, our in-house renovation architect starts by understanding the client's goals and creating an optimal layout and design. They handle all architectural drawings, floor-plan reconfigurations, blueprints, and necessary filings with the NYC Department of Buildings. The process includes detailed digital renderings of the final design, providing a clear visual representation of your completed Greenwich Village Manhattan apartment renovation before work even starts.
-fotor-2024010410280-min.jpg)
%20Gallery%20KBNY.JPG)
This fully-integrated architecture design-build model simplifies the renovation process and aligns all aspects of the project under one roof, focusing efforts based on your design goals, predetermined budget and the timeline we establish together at the outset of the process.
Our client-centric approach is quite different from hiring a traditional independent architect, where your input may be minimal and costs may be excessive, as materials are typically 50-100% more expensive when aiming for the true one-of-a-kind appeal an independent architect seeks. For a more detailed comparison of the two approaches, read What Kind Of Architect Is Best For Your NYC Apartment Renovation?
Interior Design Services
Choosing a design-build firm like Gallery over an individual interior designer offers several benefits. In our model, the interior design of your Greenwich Village apartment renovation is driven by your dedicated in-house interior designer. They handle initial planning and material selection while overseeing procurement and installation, working with our architect, liaisons, and construction managers throughout the process to ensure all design elements are cohesive and functional.
%20Gallery%20KBNY.JPG)
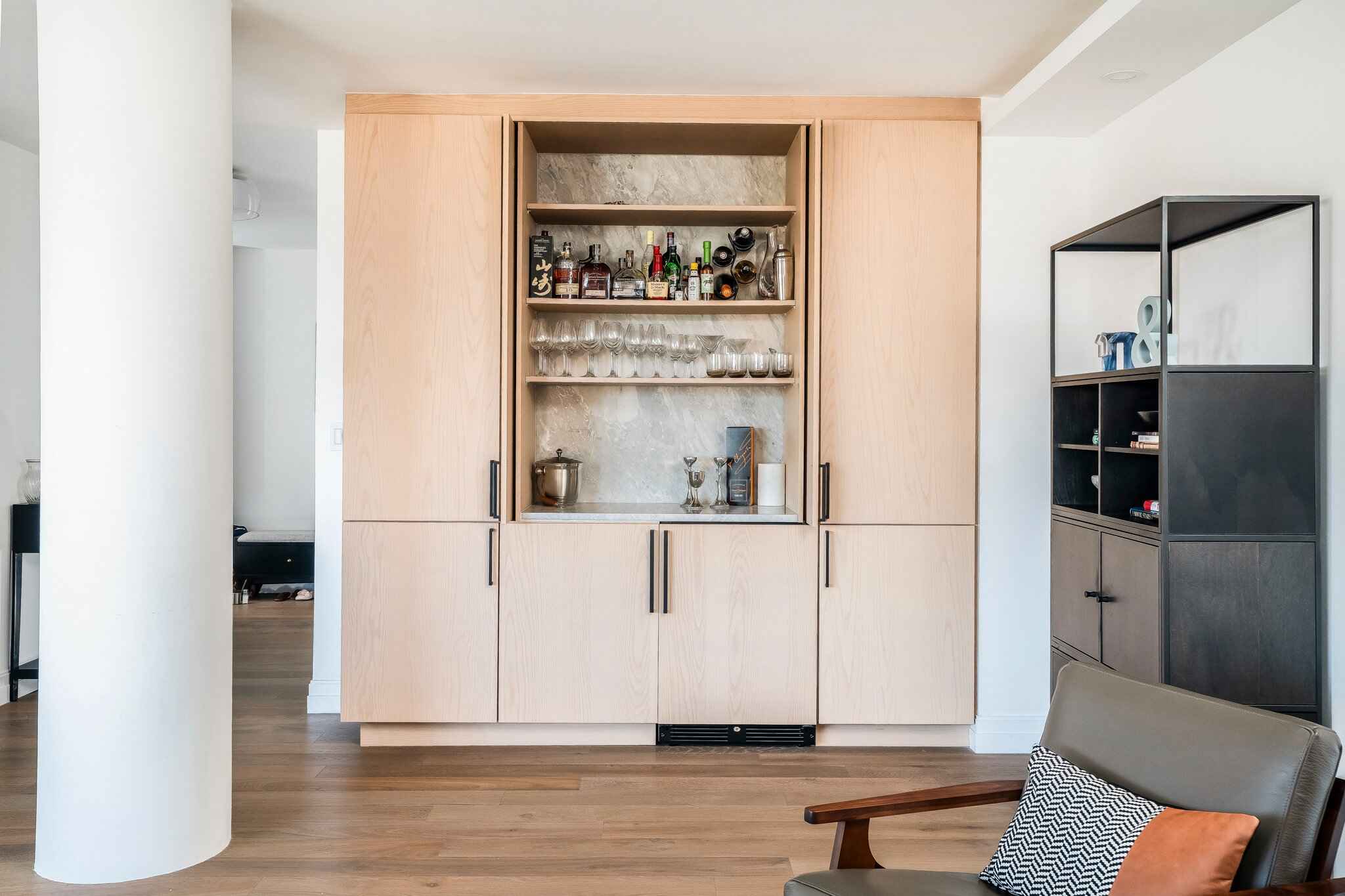
This all-inclusive approach provides a smoother and more integrated renovation experience, which is vital when trying to meticulously meet the unique designs our clients require. Our designers also pride themselves on pre-war prowess, making sure historic Manhattan homes can be restored to their former glory while also being integrated with modern amenities. Learn more about our interior design services.
Board Approval And Permitting Services
Clients value how our design-build approach alleviates complexities involved in their Greenwich Village apartment renovation. This includes reviewing and satisfying the alteration agreement, submitting relevant architectural plans to the Department of Buildings, and securing all necessary permits. We also manage the Landmarks Preservation Commission (LPC) approvals and any related requirements. Additionally, we coordinate directly with your building management and co-op board to ensure all approvals are in place. This is especially important in neighborhoods with historic significance, where stringent building regulations and preservation guidelines are often in effect. Read more on our board approval and permitting services.
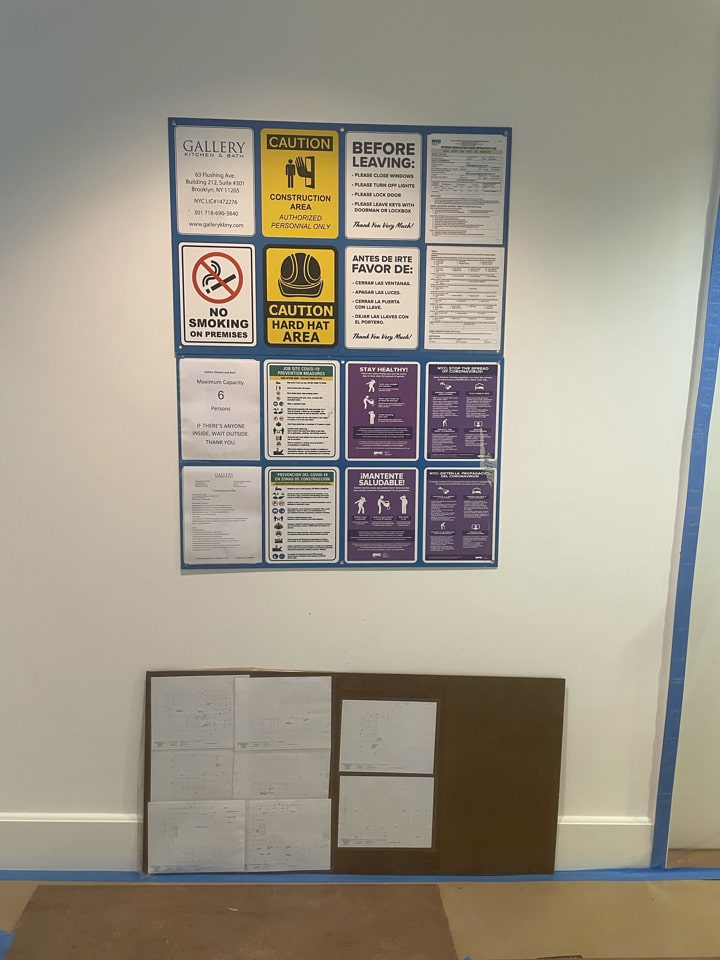
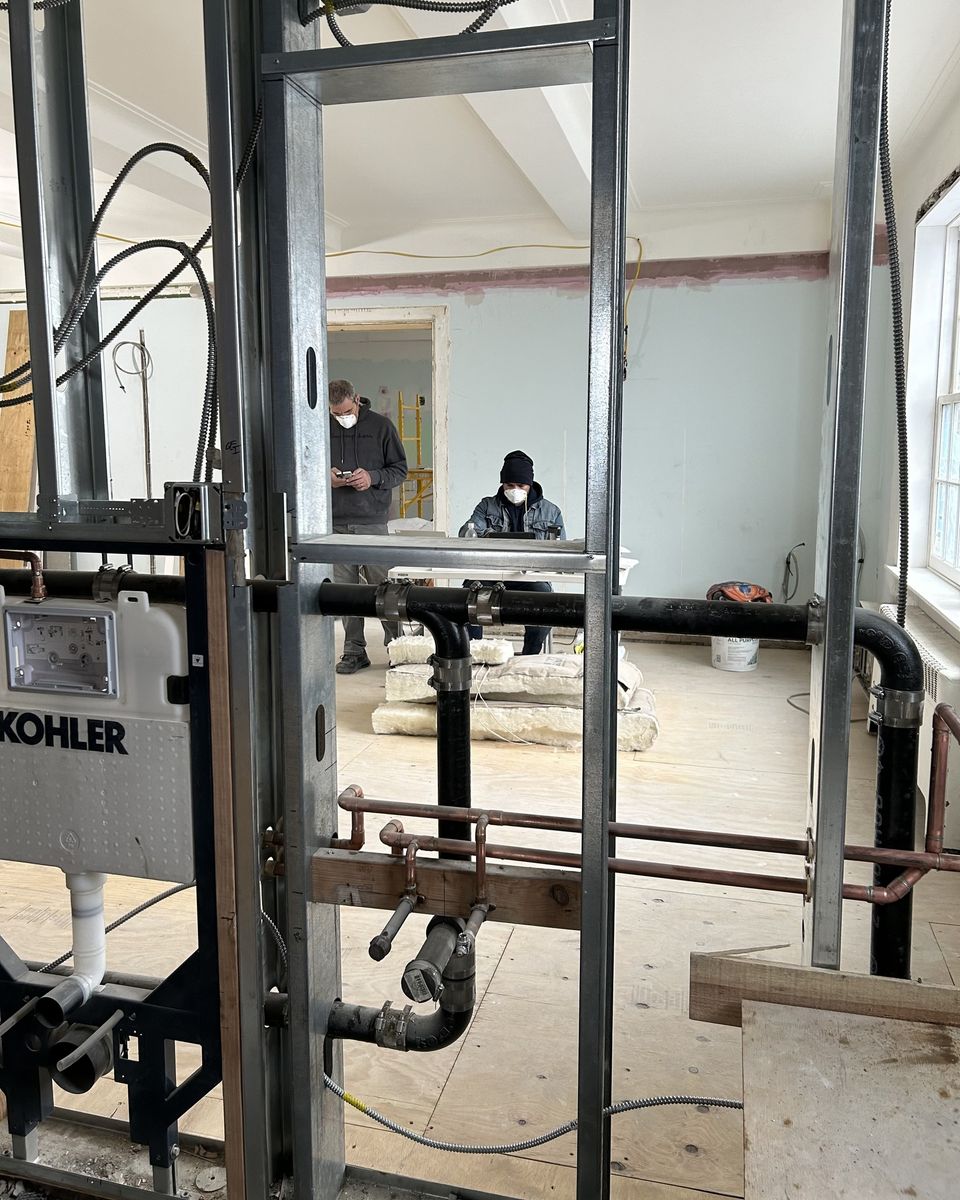
Construction And Renovation Site Management Services
The lynchpin of Gallery’s design-build process is our project managers, who handle all construction and renovation site management services. By working together with our architects and designers, they create customized project plans tailored to clients' unique needs and requirements while also addressing the many logistical and regulatory hurdles that arise renovating older, prestigious buildings in Greenwich Village. Between initial site review, detailed project plans, risk assessments associated with blending properties, compliance checks, and consistent management of the workforce, our PMs ensure your Manhattan renovation is executed to exceed expectations. This level of coordination is particularly beneficial for residences in the historic districts, where logistical barriers are abundant and building regulations come with added complexity.
-min.jpg)
The Renovation Process: From Concept to Completion
The apartment renovation and remodeling process is largely determined by the type of contractor chosen for the job. There are two main types of contractors - traditional general contractors and design-bid general contractors.
While our design-bid approach offers a comprehensive renovation solution with all services integrated, the traditional general contractor model requires separate contracts for design and construction. In this model, you first hire a designer or architect to plan and render the project design. The construction is then bid out to a separate general contractor, who may further subcontract various tasks. This setup often requires additional coordination between designers and contractors, as they are not always contractually bound to one another. For more information on these two types of general contractor, read What Type Of Contractor Do You Need For An Apartment Renovation In NYC?
In this section, we’ll be detailing Gallery’s end-to-end design-build process for apartment renovation. Keep in mind every renovation has different requirements, and the process below can be flexible to accommodate unique specifications like pre-war or co-op status.
PLANNING & PREP | ARCHITECTURAL DRAWING AND DOB FILINGS
Most NYC apartment renovations require architectural plans to be approved by the building board along with the NYC Dept of Buildings. As a full-service NYC apartment renovation contractor, We take on all architectural planning and filings with our award winning in-house design team and architects. Learn more about our architecture services.
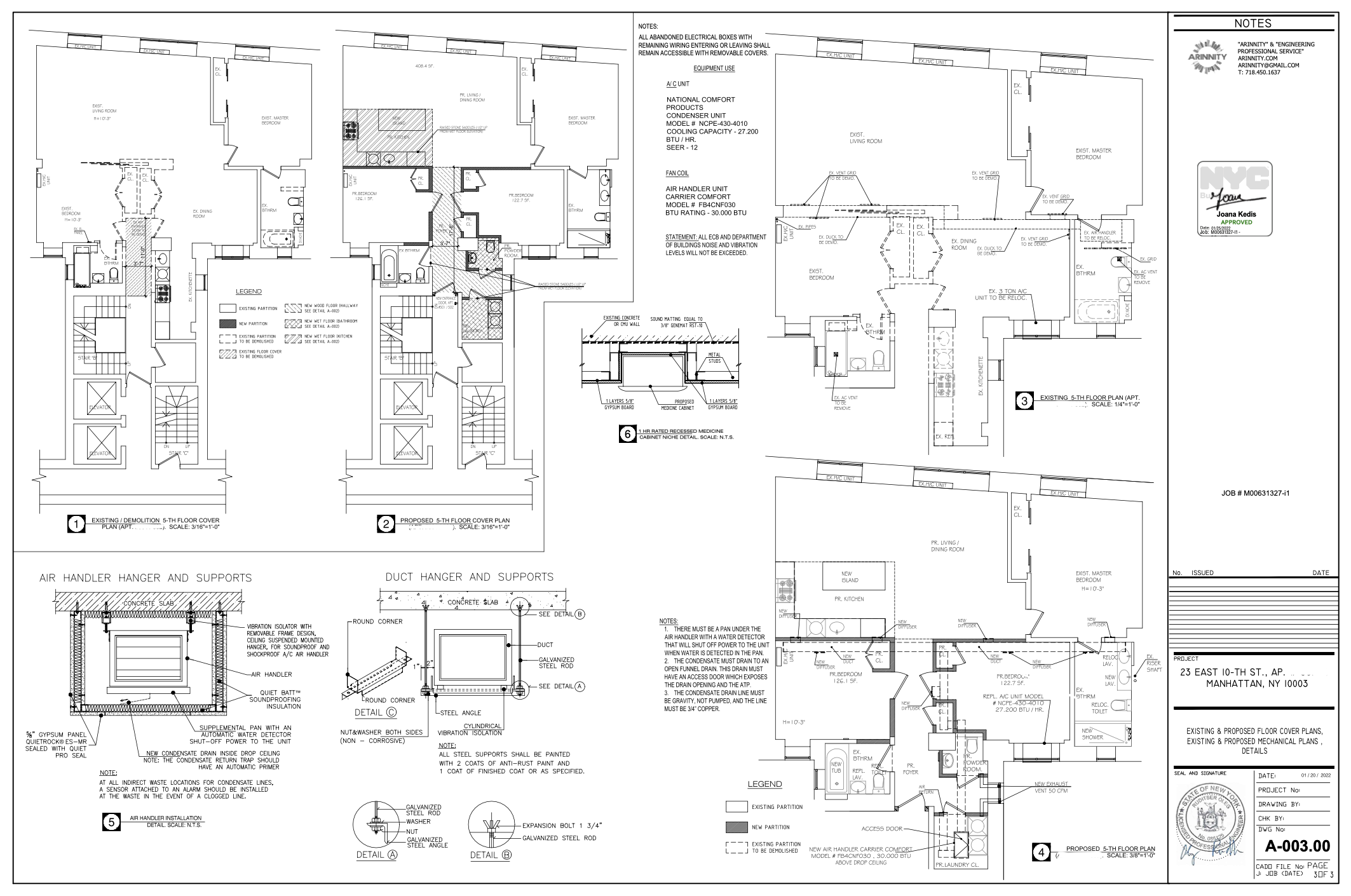
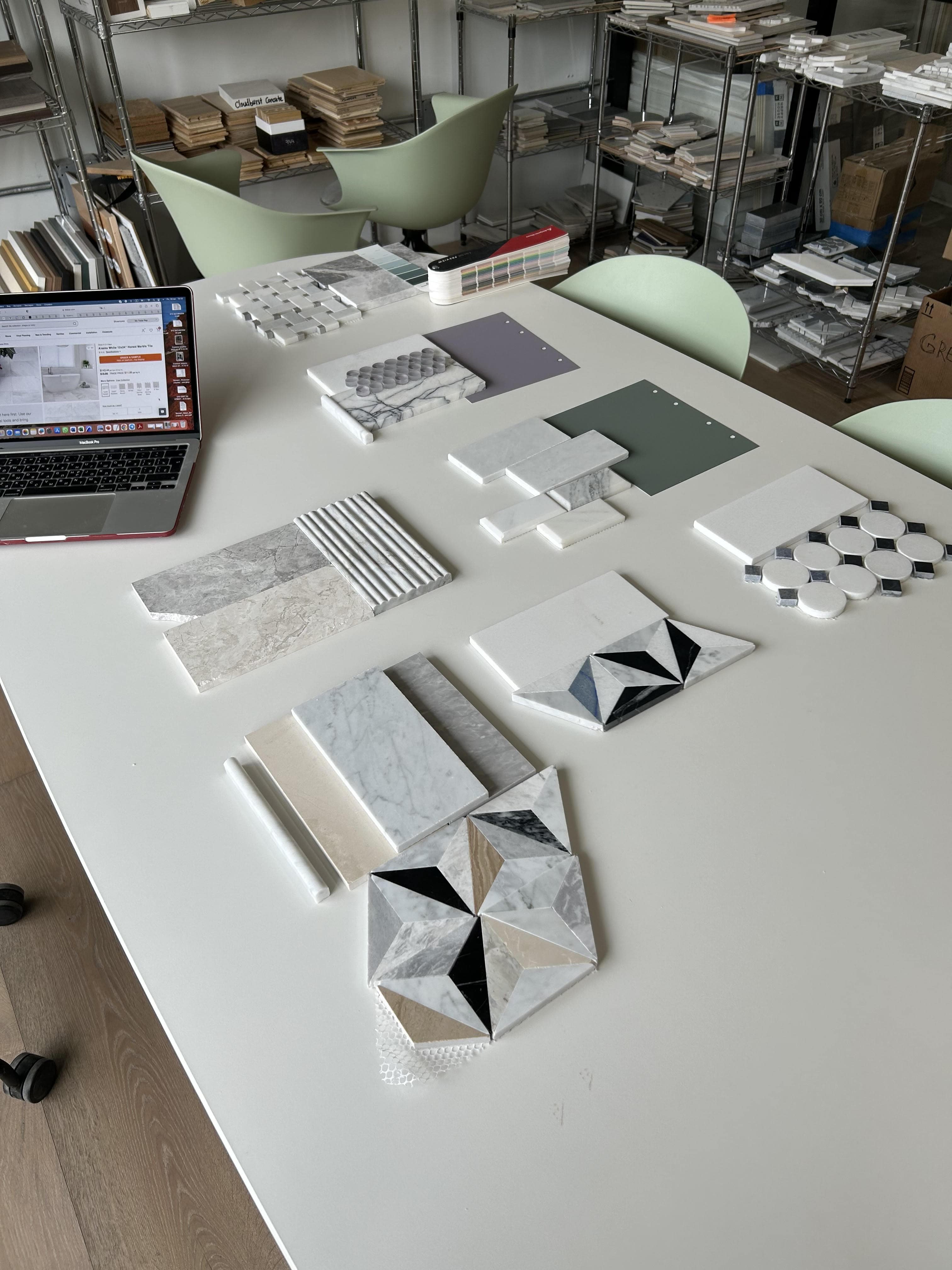
PLANNING & PREP | INTERIOR DESIGN
When considering interior design, some clients have a highly specific aesthetic in mind, complete with color swatches and a mood board for inspiration. Others might be uncertain, but know mid-century modern has a chic, retro vibe that fits their personality. Some are open for options and welcome direction from the experts. At Gallery, our interior design approach requires accommodating clients however we can. If you have a vision, we bring that to life. If not, we’ll brainstorm and guide you toward the ideal style for your apartment.
PLANNING & PREP | INSPECTIONS & TESTING
Since the average New York City apartment is around 90-years-old, there are often skeletons waiting to be uncovered when renovating. At Gallery, we prioritize all needed tests and inspections before any renovation can begin, in order to ensure no unwelcome surprises arise and delay our agreed-upon timeline. We handle all of the following on behalf of our clients:
- Asbestos Test
- Electrical Test
- Plumbing Inspection
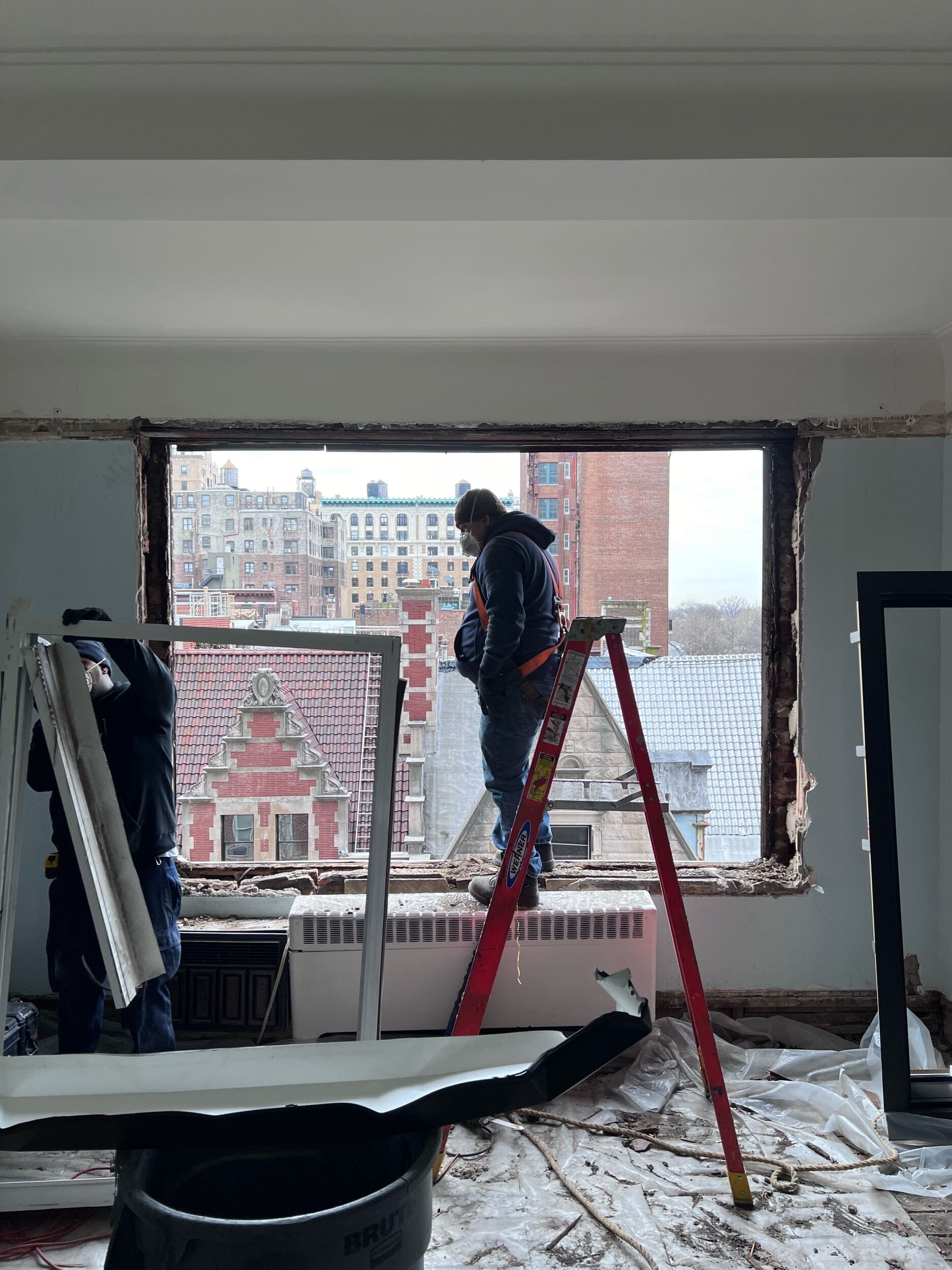
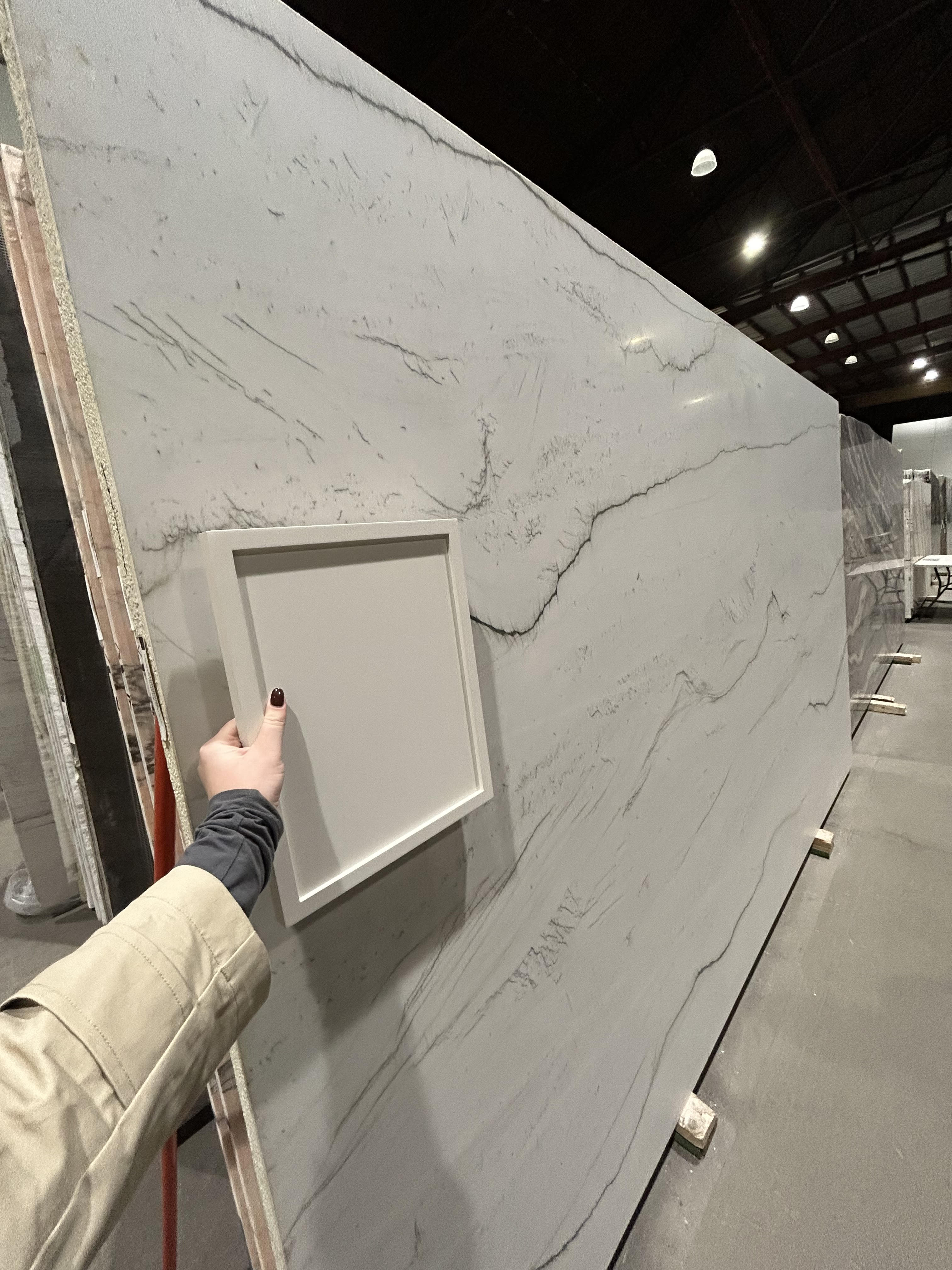
PLANNING & PREP | MATERIAL SELECTION + PROCUREMENT
The most hands-on aspect of any apartment renovation or remodel is finding materials to bring your chosen interior design style to life. That entails paint color, accent walls, flooring style, mouldings, fixtures, countertops, and more. As a full-service design-build firm we take on the design, sourcing, and procurement of every permanent fixture in your home.
Plus, Gallery is brand-agnostic and vendor-agnostic, meaning we’re not limited in any way with our material selections. Some firms or contractors sell their own materials or have relationships with particular vendors, but our commitment is to our clients. We’ll procure from any vendor, whether international or local. This quality makes our ability to design for both taste and budget fairly flexible.
PLANNING & PREP | DESIGN RENDERS
After materials have been sourced, we create life-like digital renderings of the renovated apartment. This includes every aspect of the design, from flooring to fixtures, even showing how renovated rooms will look under different lighting settings. These high-end renderings provide a visual accompaniment to the blueprint that guides construction and helps clients tweak final design decisions like paint color or fixture height. The kitchen render to the right is from our Manhattan condo renovation at The Chelsea Mercantile on 252 Seventh Ave. See the completed kitchen directly below.
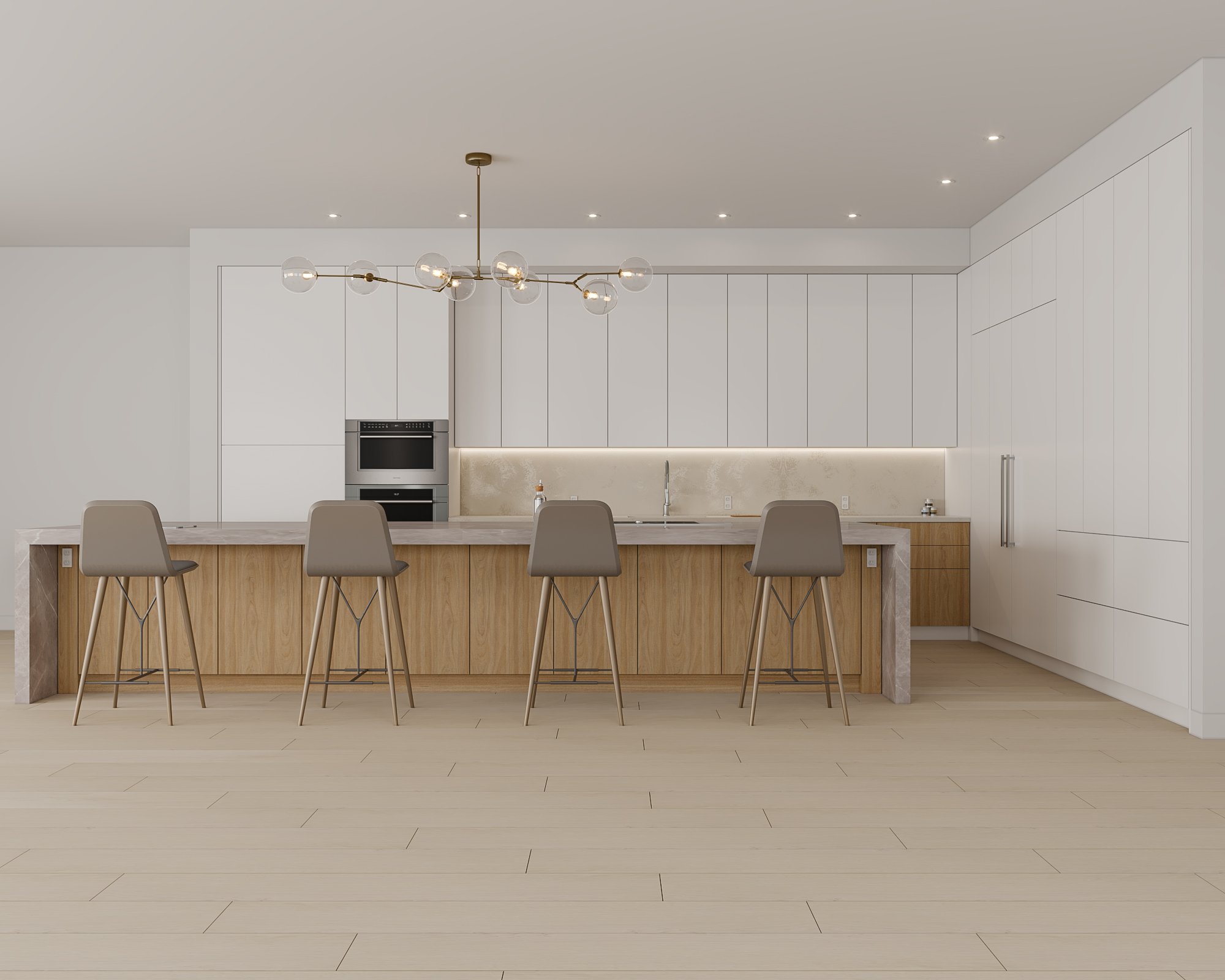
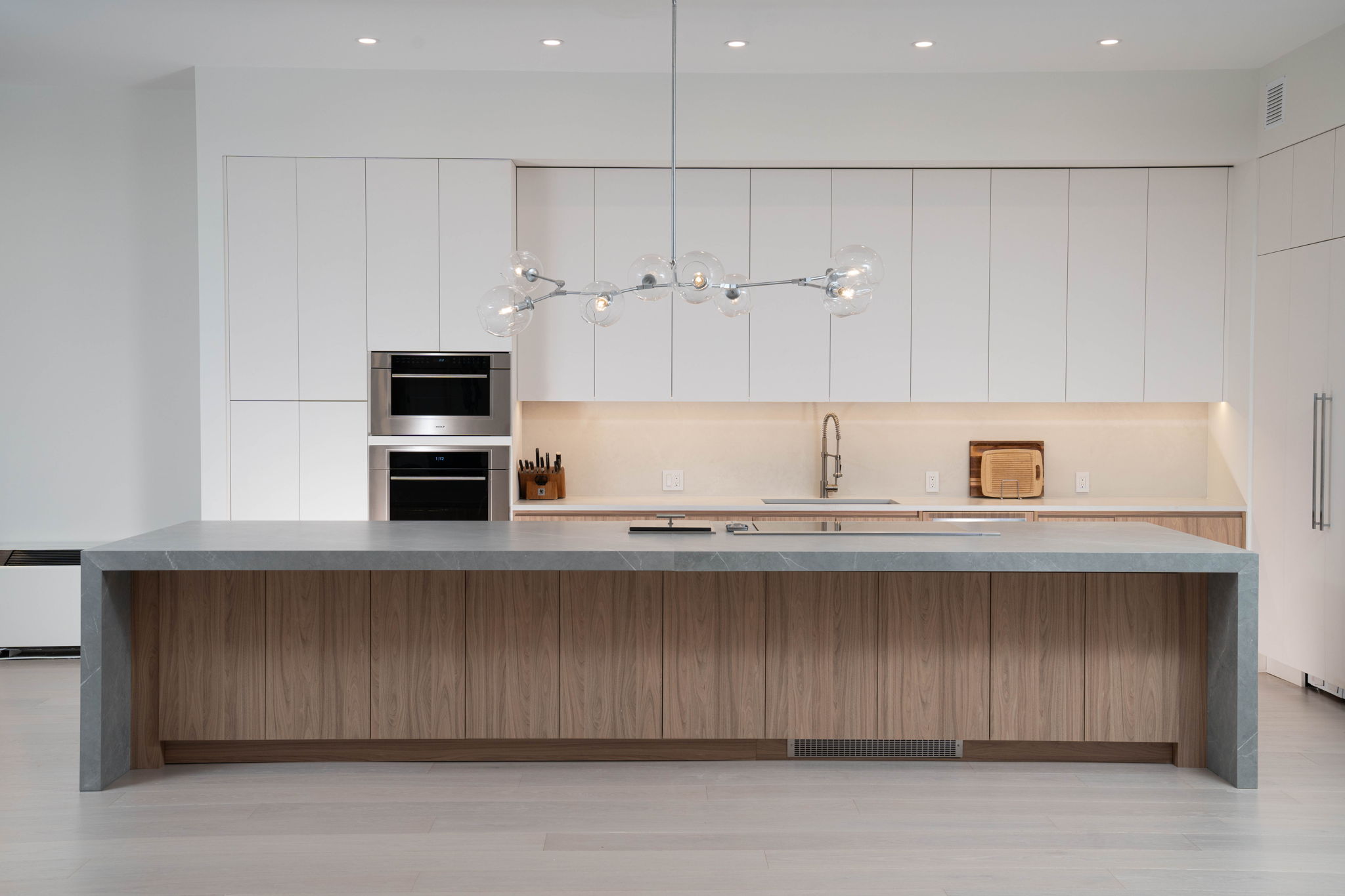
CONSTRUCTION & RENOVATION
- Demolition Phase
- Initial Inspections
- Framing & Rough Carpentry
- Electrical & Plumbing
- Finish Carpentry & Fixtures
- Final Inspections & Walk-Through
Our Work: Greenwich Village Apartment Transformation
While we have a variety of exquisite Manhattan renovations in our portfolio, below is one of our favorites from Greenwich Village.
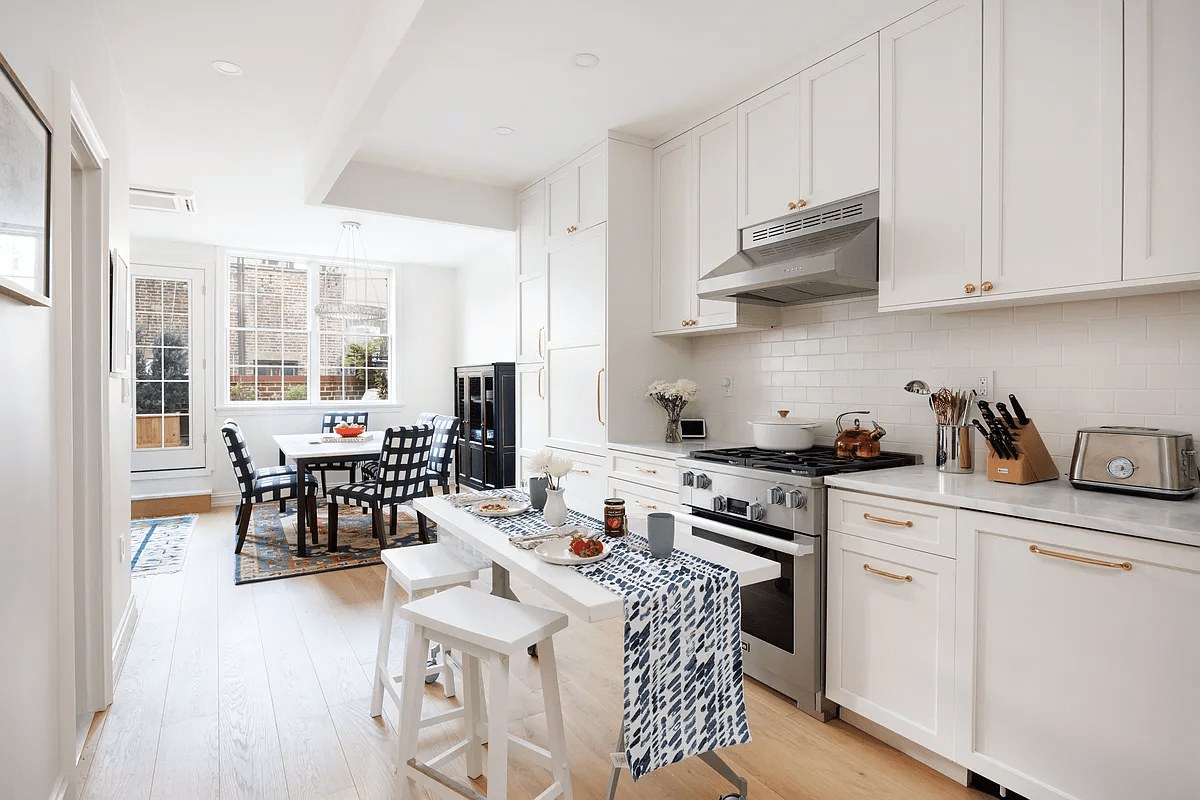
Co-Op Apartment Combination Gut Renovation In Greenwich Village | 180 Thompson St
Originally, our client purchased a one bed, one bath co-op in a seven-story building in the storybook Greenwich Village neighborhood. A few years later, another one bedroom sponsor unit became available next to his, which he purchased in hopes of an apartment combination. The goal was to create a more spacious apartment with two bedrooms and two bathrooms, while also combining the two outdoor deck spaces each unit offered.
To accommodate, we fully gut renovated both spaces (with the exception of one recently-updated guest bathroom), then combined the two apartments to create an immersive and elegant home that allowed him to settle into his post-bachelor life with added comfort and desirability. View the full renovation before and after.

Greenwich Village Apartment Renovation | 49 East 12th
The owners of this Greenwich Village co-op apartment purchased this home with the intent of renovating the entire space. The existing kitchen lacked character, the brick walls were hidden, and the existing hardwood floors were worn. During the design meetings our designers discovered that our customer leaned towards the traditional and industrial aesthetic for their NYC apartment renovation. For this reason, we incorporated custom kitchen cabinets in a matte black finish with champagne pull handles and fixtures. To give the kitchen contrast and incorporate the industrial look, we fully exposed the brick accent wall and gave it a distressed look. Lastly, we installed new hardwood 5″ select oak floors, renovated the entire bathroom and repainted the entire apartment. View the full renovation before and after.
.jpg)
Client Testimonials & Reviews
Job description
PROJECT DATE
RATING
RELATIONSHIP
Gallery has been our go-to general contractor in NYC for years now. Got referred by some friends who had had a great experience working with Gallery and then we used Gallery to gut renovate our loft in Tribeca. They redid our ceilings, floors, bedrooms, and built an entirely new and beautiful modern kitchen for us in the heart of a pre-war co-op loft warehouse. They have subsequently returned to knock out additional work and have always been a pleasure to deal with. Great service, excellent workmanship and highly attentive to detail. Cannot recommend highly enough.
...View moreJob description
PROJECT DATE
RATING
RELATIONSHIP
We used Gallery KBNY to re-design our kitchen and other rooms. Avi Zikry's design was amazing. His vision enabled us to create a whole new look and a better functioning space. That was a year ago, and we are very happy with the results. I highly recommend him. View full renovation: https://www.gallerykbny.com/our-work/manhattan-apartment-renovation-91-central-park-west
...View more.jpg)
Why Choose Gallery for Your Greenwich Village Apartment Renovation
Read below to see why Greenwich Village residents continue to choose Gallery as their NYC apartment renovation contractor during their full home renovation or luxury home remodel.
Expertise Across All NYC Residential Building Types
At Gallery, we constantly aim to raise the bar for our clients, not only working towards their renovation goals - but exceeding them. For nearly two decades, we’ve delivered all-inclusive residential renovations that include everything from 4,000-plus square foot, pre-war co-op renovations to multi-floor townhouse conversions.
Familiarity With Renovations In Greenwich Village
With the various regulations, neighborhood aesthetics, and strict building codes, renovations in The Village require a local contractor with all-encompassing design build expertise and familiarity with the locale that can provide peace of mind amidst an already challenging undertaking. At Gallery, we work exclusively in Manhattan and Brooklyn.
Client-First Approach To Full-Service Renovations
Furthermore, Gallery’s specifically-customized approach allows clients to design a home that reflects their individual style and needs, opposed to a standard move-in ready new buy or over-the-top, over-priced renovation from an independent architect aiming to win awards. We’re client-first, always.
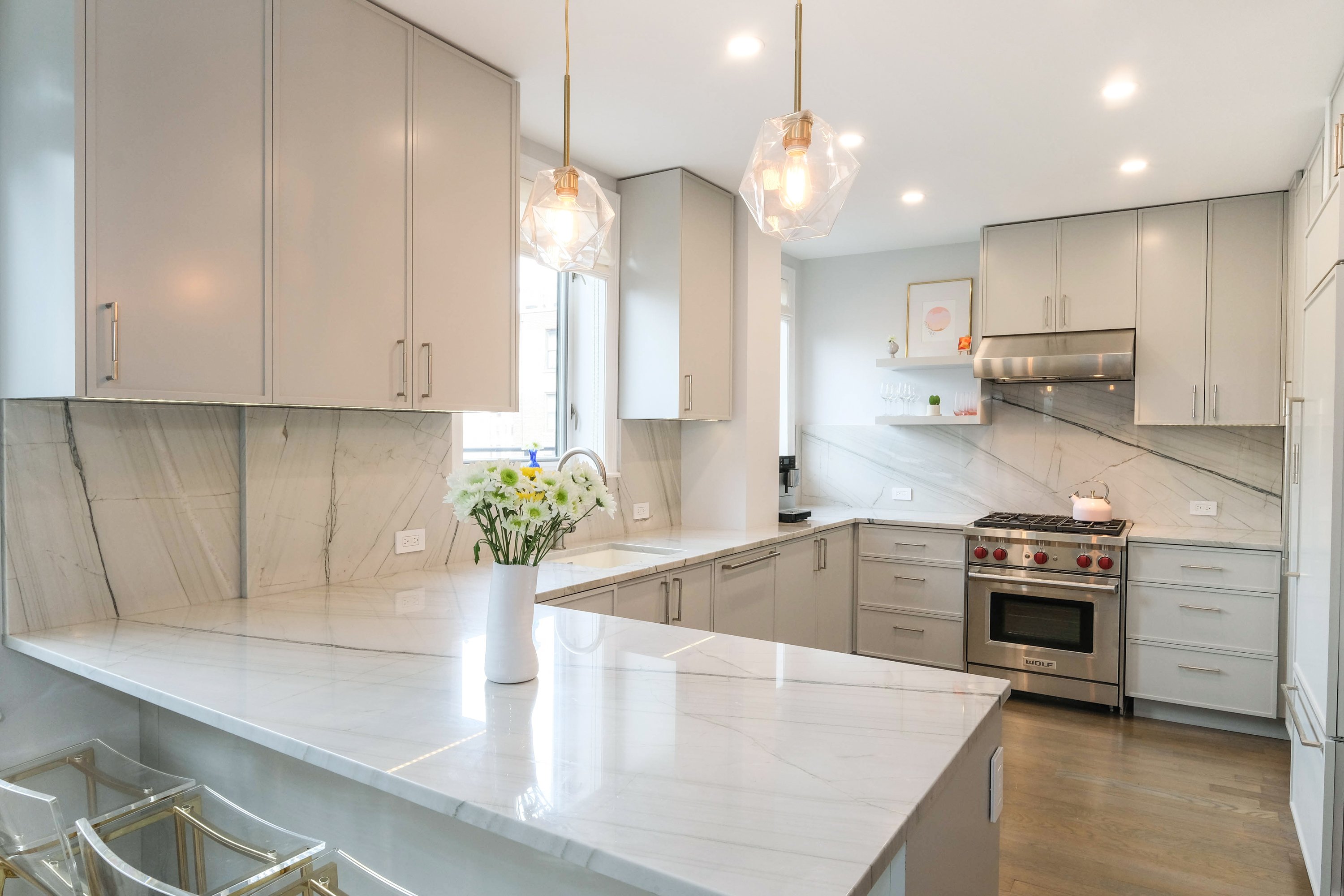
Getting Started With Your Greenwich Village Renovation
If you’re someone who knows what they want design-wise and has a significant residential renovation in Greenwich Village that requires structural changes or custom design, a full-service NYC apartment renovation contractor like Gallery is the ideal partner.
We are an award-winning design-build general contractor in Manhattan with a full-service approach to renovations throughout New York City that includes everything from interior design and architecture services to filing permits and construction management. We’re experts in pre-war apartment renovations, apartment combinations, room creations, full gut renovations and all that falls in between. Let us bring your dream home to life.
Considering an apartment renovation in New York City? View our portfolio of NYC apartment renovation before and afters, learn more about Gallery, or contact us for an initial consultation and to schedule a walk-through of the space you’d like renovated.

.png)
.png)




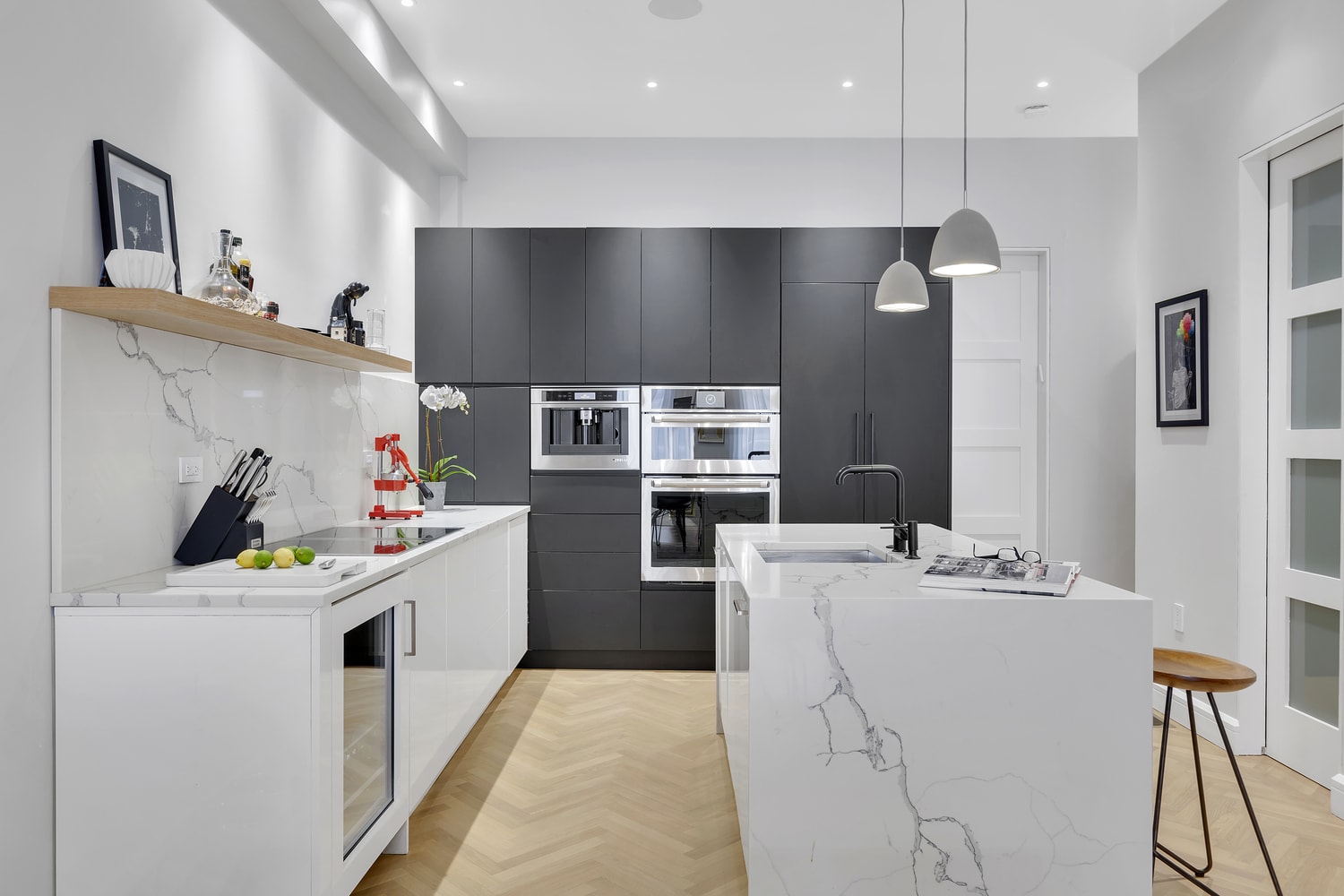
.jpg)
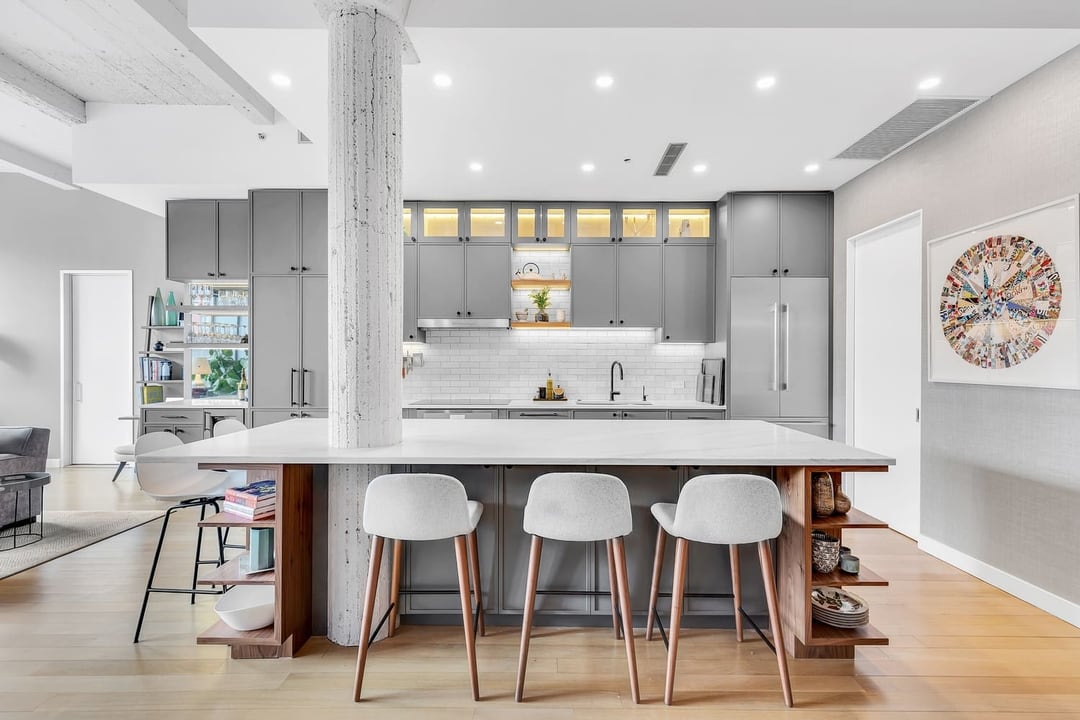
%20(2).jpg)
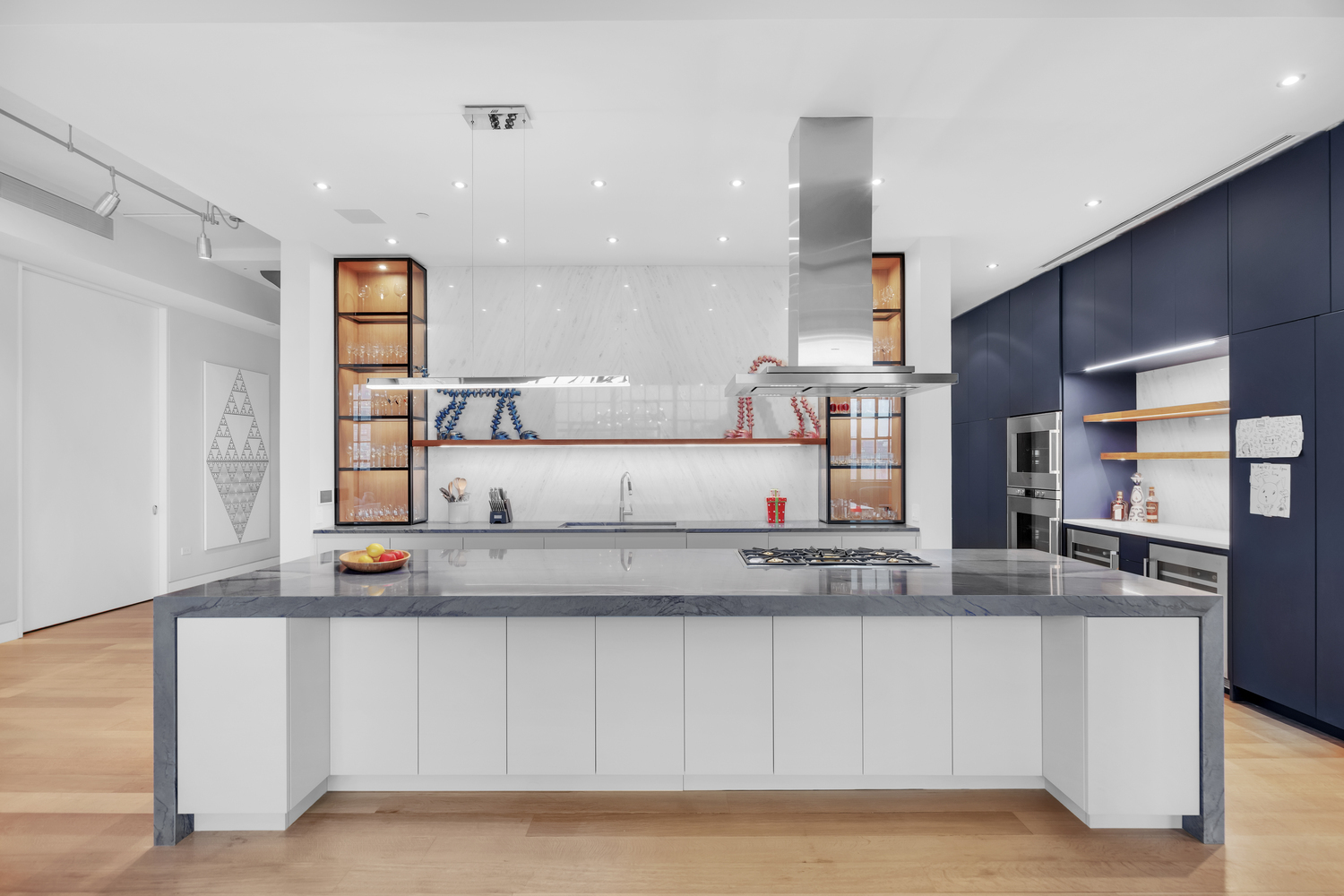
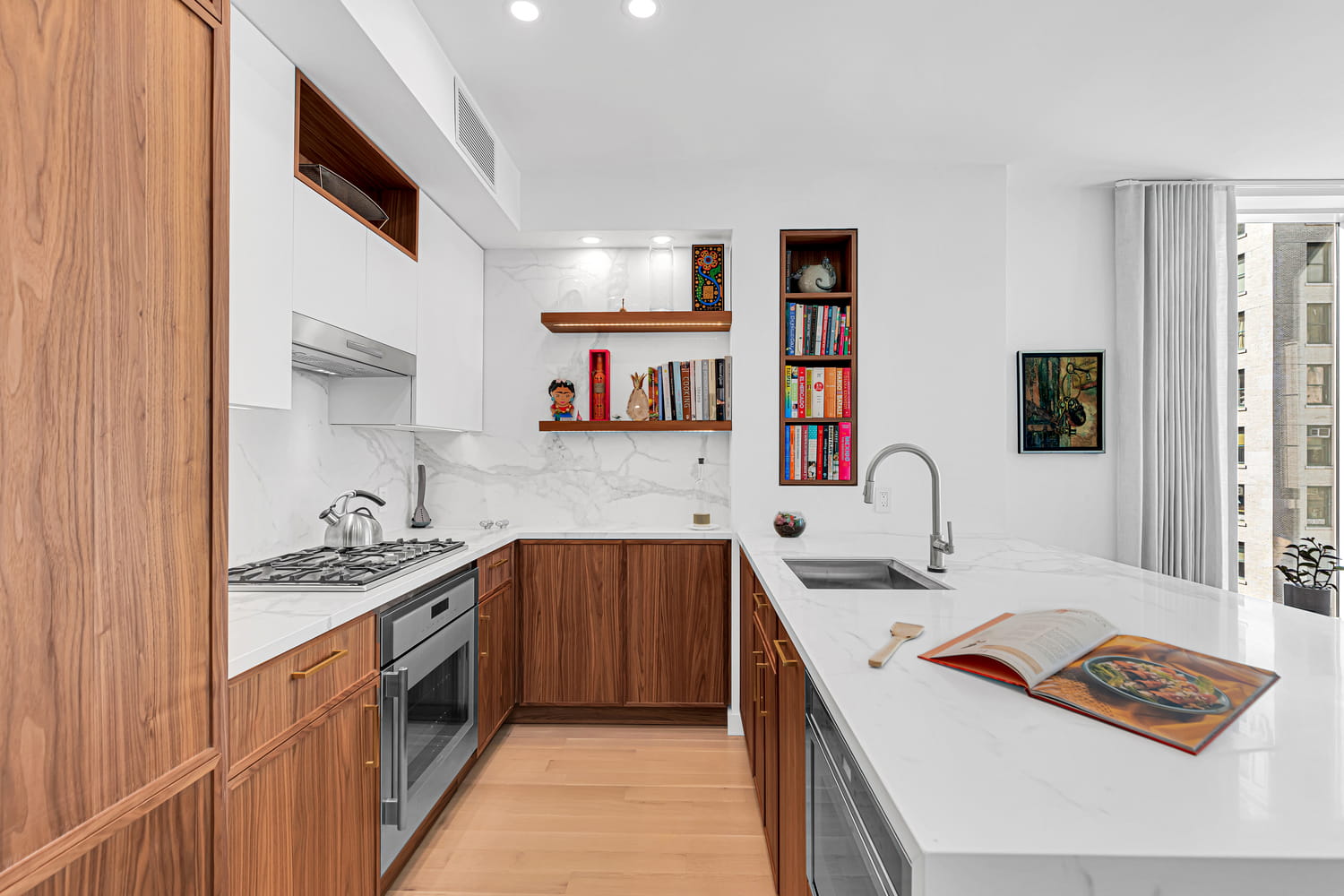
.jpg)
